Viewing Listing MLS# 383788211
Duluth, GA 30097
- 6Beds
- 6Full Baths
- 2Half Baths
- N/A SqFt
- 2000Year Built
- 0.95Acres
- MLS# 383788211
- Residential
- Single Family Residence
- Pending
- Approx Time on Market14 days
- AreaN/A
- CountyGwinnett - GA
- SubdivisionSugarloaf Country Club
Overview
Nestled within the prestigious Sugarloaf Country Club in Duluth, Georgia, this immaculate executive home epitomizes refined luxury and tranquility. Boasting 6 bedrooms and 6 bathrooms across 7,689 square feet, this completely renovated residence offers a serene retreat from the hustle and bustle of everyday life. Step into the tranquil backyard oasis, complete with a spacious tiled deck, covered screened-in patio, and lush wooded views, perfect for outdoor entertaining or peaceful relaxation. Inside, no detail has been spared with innumerable updates throughout, including newly finished hardwood flooring and a fully updated kitchen featuring stainless steel appliances, quartz countertops, and a cozy fireplace in the adjacent keeping room. The master suite is a true sanctuary, complete with a double-sided fireplace, wet bar, and luxurious master bath featuring a freestanding tub, custom shower and large custom closet. Secondary bedrooms offer vaulted ceilings and separate sitting rooms, while the expansive daylight basement provides endless entertainment possibilities with a full kitchen and bar, media room, exercise room, and walk-out patio. Residents of Sugarloaf Country Club enjoy access to an array of upscale amenities, including the acclaimed 27-hole TPC at Sugarloaf Golf Club, an Antebellum-inspired clubhouse with fine dining facilities, and a community sports center with fitness and tennis facilities. With its convenient location just minutes from I-85 and the heart of Gwinnett Countys business and entertainment district, this exceptional home offers the perfect blend of Southern charm and modern luxury. Don't miss the opportunity to experience the epitome of luxurious living at Sugarloaf Country Clubschedule your private showing today.
Association Fees / Info
Hoa: Yes
Hoa Fees Frequency: Annually
Hoa Fees: 2947
Community Features: Clubhouse, Country Club, Fitness Center, Gated, Golf, Homeowners Assoc, Pickleball, Playground, Pool, Restaurant, Sidewalks, Tennis Court(s)
Association Fee Includes: Reserve Fund, Security
Bathroom Info
Main Bathroom Level: 1
Halfbaths: 2
Total Baths: 8.00
Fullbaths: 6
Room Bedroom Features: Master on Main, Sitting Room
Bedroom Info
Beds: 6
Building Info
Habitable Residence: Yes
Business Info
Equipment: None
Exterior Features
Fence: Back Yard
Patio and Porch: Deck, Rear Porch, Screened
Exterior Features: Lighting, Rain Gutters, Rear Stairs
Road Surface Type: Asphalt, Paved
Pool Private: No
County: Gwinnett - GA
Acres: 0.95
Pool Desc: None
Fees / Restrictions
Financial
Original Price: $1,799,000
Owner Financing: Yes
Garage / Parking
Parking Features: Attached, Driveway, Garage, Garage Door Opener, Garage Faces Side
Green / Env Info
Green Energy Generation: None
Handicap
Accessibility Features: None
Interior Features
Security Ftr: Security Gate, Security Guard, Smoke Detector(s)
Fireplace Features: Double Sided, Family Room, Gas Log, Keeping Room, Masonry, Master Bedroom
Levels: Two
Appliances: Dishwasher, Disposal, Double Oven, Gas Cooktop, Self Cleaning Oven
Laundry Features: In Kitchen, Laundry Room, Main Level
Interior Features: Bookcases
Flooring: Ceramic Tile, Hardwood, Laminate
Spa Features: None
Lot Info
Lot Size Source: Public Records
Lot Features: Back Yard, Level, Private, Wooded
Lot Size: x
Misc
Property Attached: No
Home Warranty: Yes
Open House
Other
Other Structures: None
Property Info
Construction Materials: Stucco
Year Built: 2,000
Property Condition: Resale
Roof: Composition, Shingle
Property Type: Residential Detached
Style: Traditional
Rental Info
Land Lease: Yes
Room Info
Kitchen Features: Cabinets White, Keeping Room, Stone Counters, View to Family Room
Room Master Bathroom Features: Double Vanity,Separate Tub/Shower,Soaking Tub
Room Dining Room Features: Seats 12+,Separate Dining Room
Special Features
Green Features: None
Special Listing Conditions: None
Special Circumstances: None
Sqft Info
Building Area Total: 7689
Building Area Source: Public Records
Tax Info
Tax Amount Annual: 20500
Tax Year: 2,023
Tax Parcel Letter: R7162-252
Unit Info
Utilities / Hvac
Cool System: Ceiling Fan(s), Central Air
Electric: 110 Volts, 220 Volts
Heating: Central, Electric, Forced Air, Zoned
Utilities: Cable Available, Electricity Available, Natural Gas Available, Phone Available, Sewer Available, Water Available
Sewer: Public Sewer
Waterfront / Water
Water Body Name: None
Water Source: Public
Waterfront Features: None
Directions
I-85 NORTH EXIT 108 SUGARLOAF PKWY. TURN RIGHT. Left on SUGARLOAF CLUB DR. Right turn onto MAJOR RIDGE TRAIL. Please be prepared to provide photo ID at the guardhouseListing Provided courtesy of Re/max Around Atlanta Realty
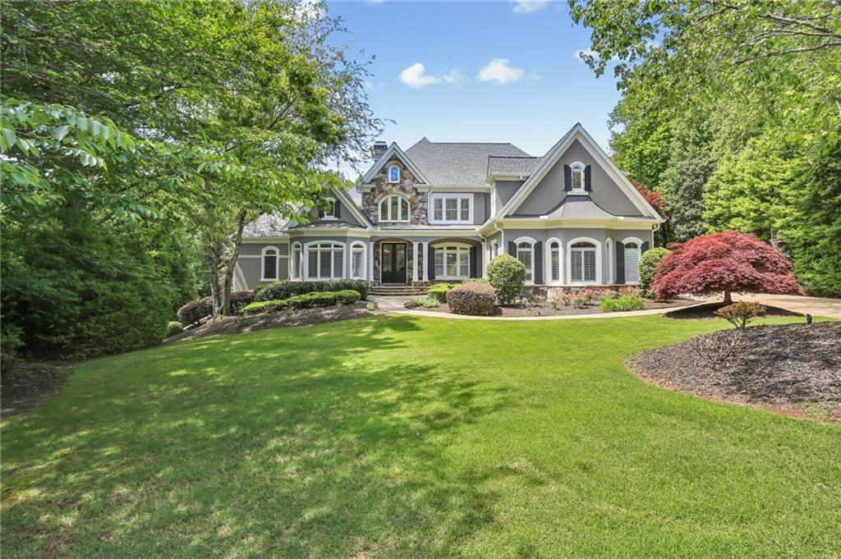
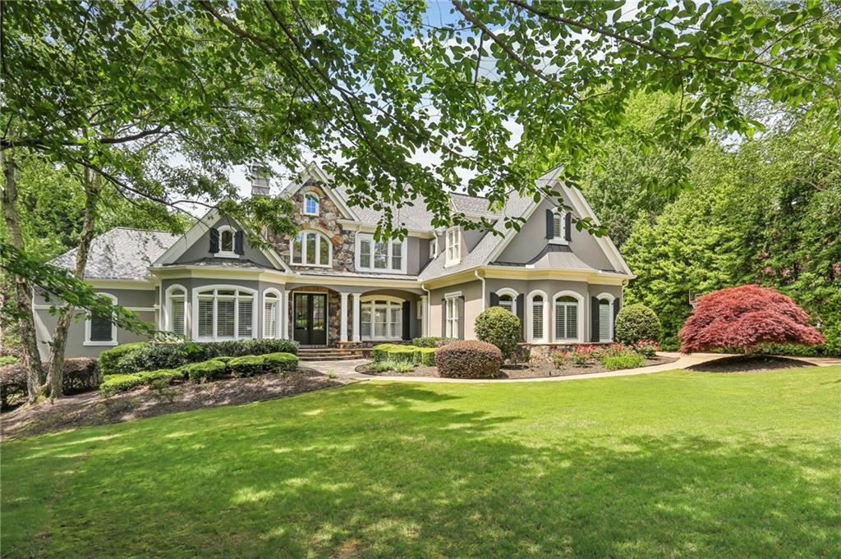



















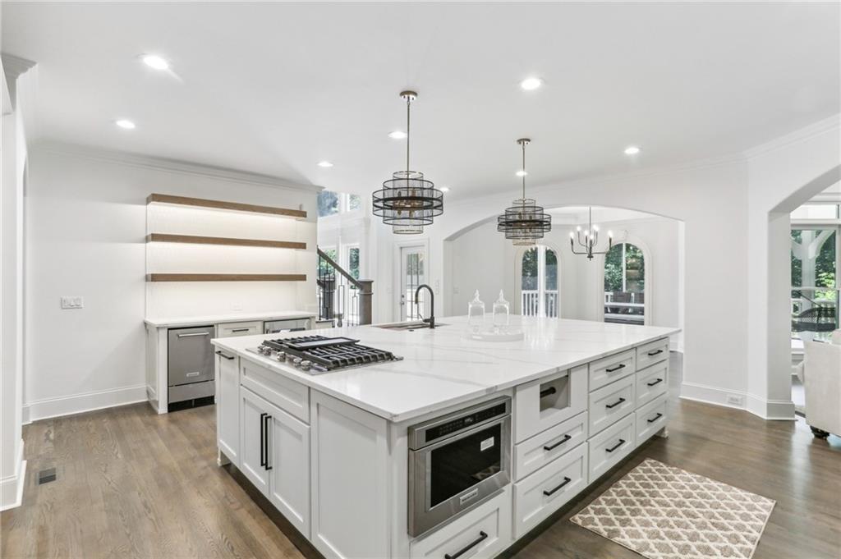

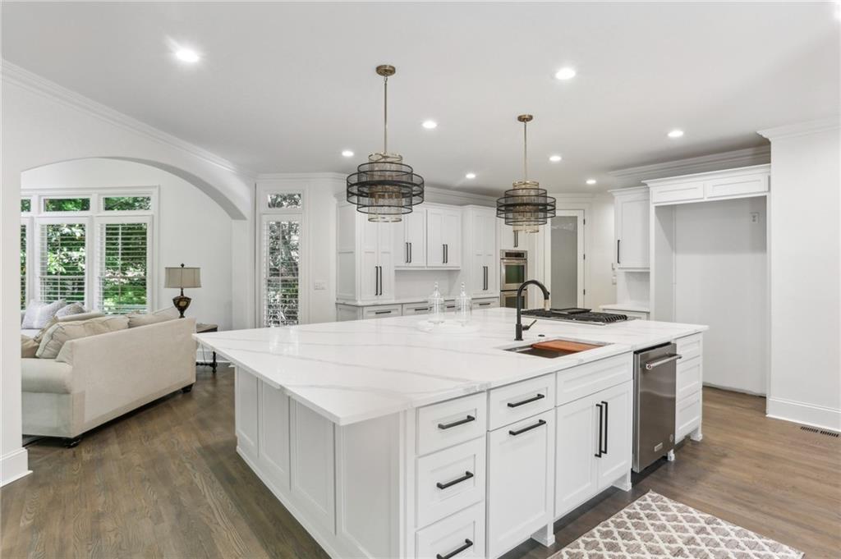
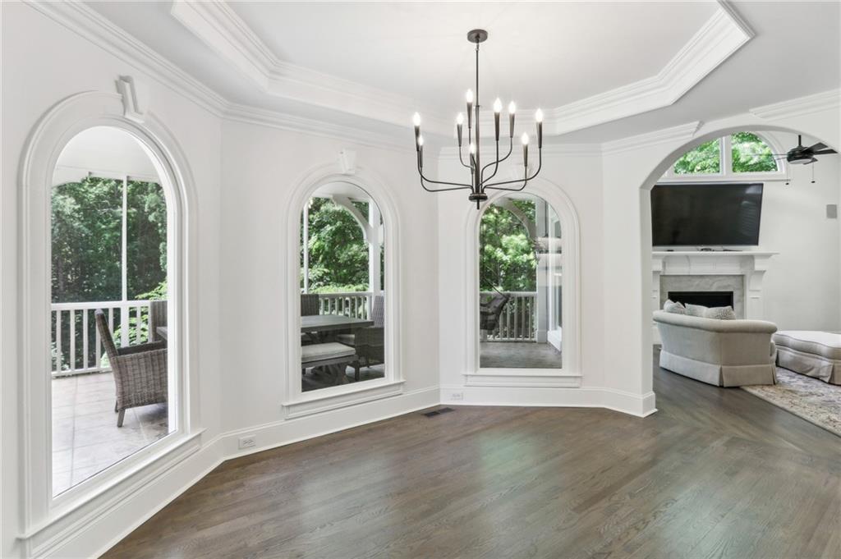





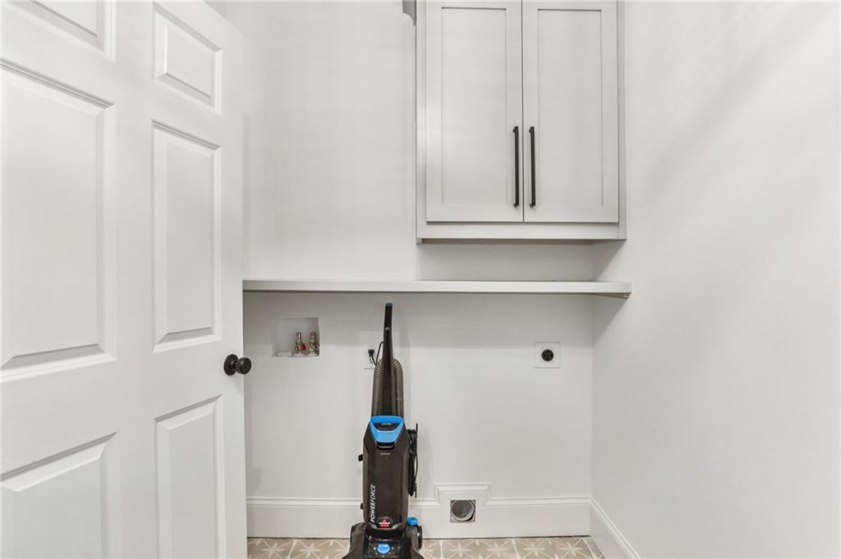



















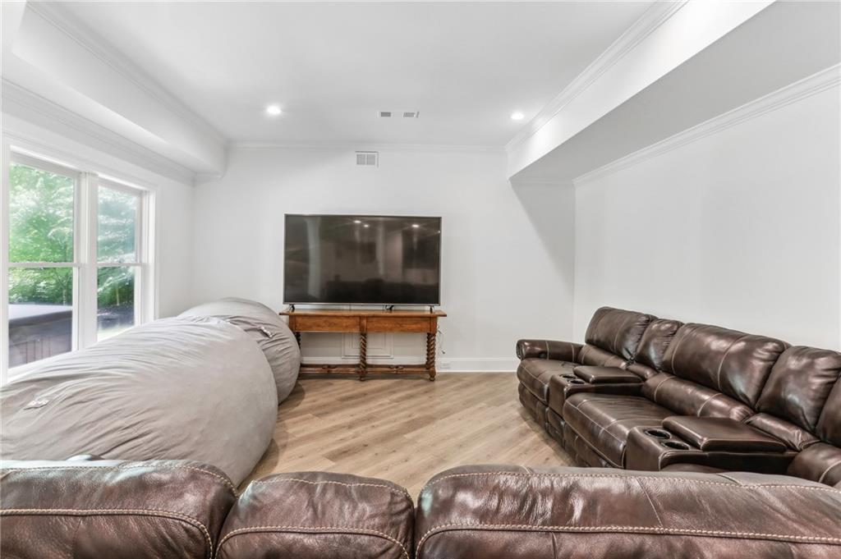


















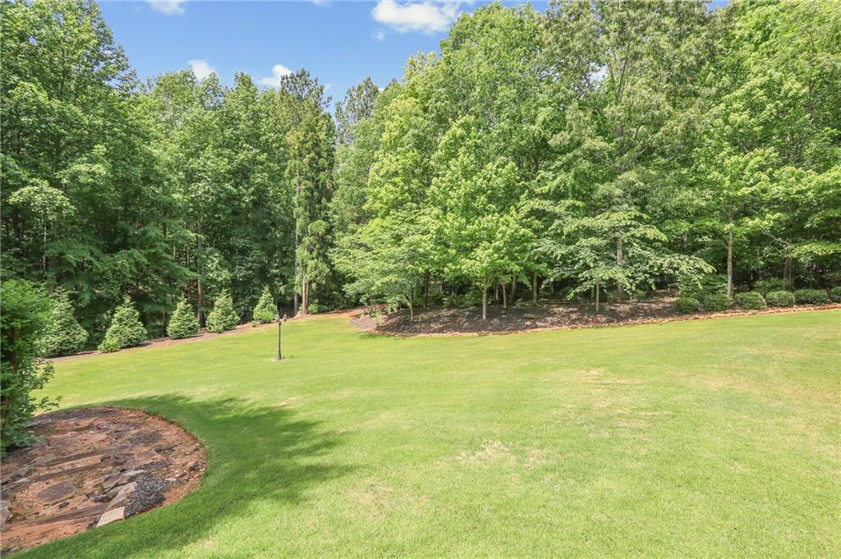








 Listings identified with the FMLS IDX logo come from
FMLS and are held by brokerage firms other than the owner of this website. The
listing brokerage is identified in any listing details. Information is deemed reliable
but is not guaranteed. If you believe any FMLS listing contains material that
infringes your copyrighted work please
Listings identified with the FMLS IDX logo come from
FMLS and are held by brokerage firms other than the owner of this website. The
listing brokerage is identified in any listing details. Information is deemed reliable
but is not guaranteed. If you believe any FMLS listing contains material that
infringes your copyrighted work please