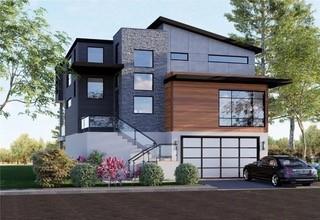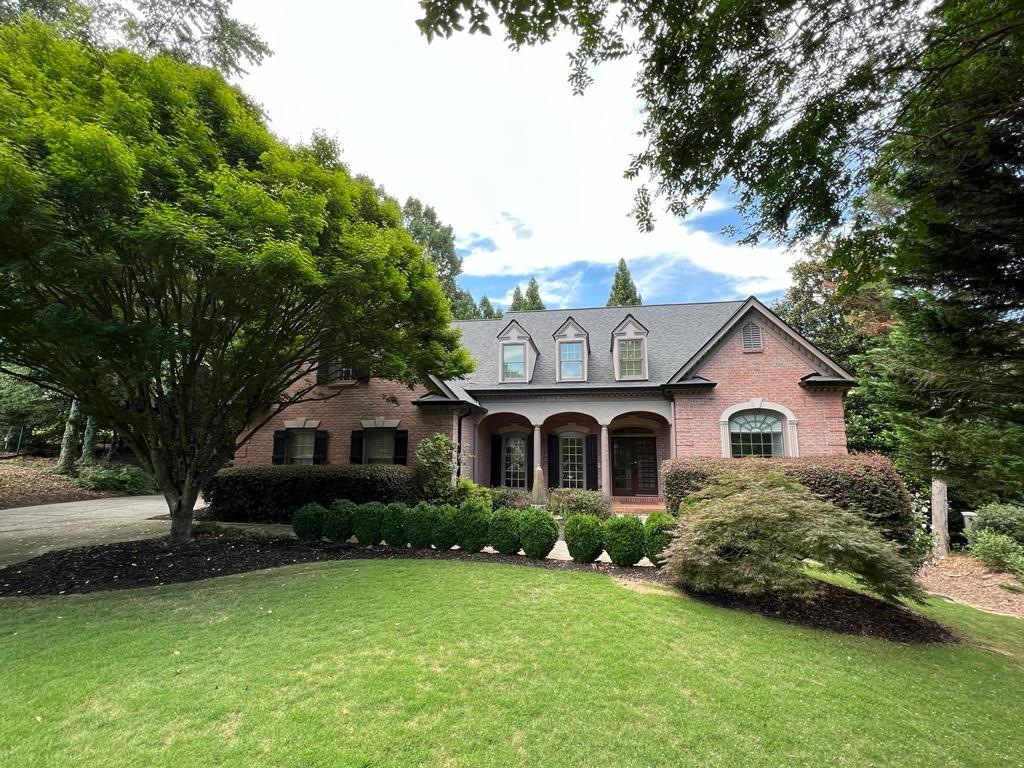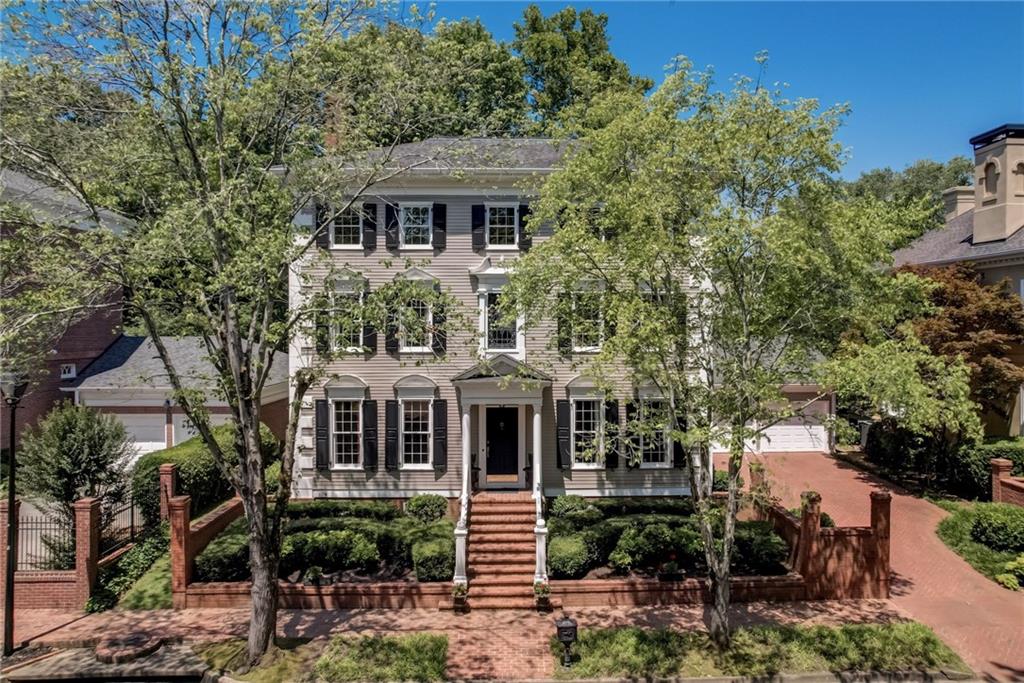Viewing Listing MLS# 7180518
Duluth, GA 30097
- 5Beds
- 4Full Baths
- 1Half Baths
- N/A SqFt
- 1994Year Built
- 0.39Acres
- MLS# 7180518
- Residential
- Single Family Residence
- Active
- Approx Time on Market1 year, 1 month, 27 days
- AreaN/A
- CountyForsyth - GA
- SubdivisionSt Marlo Country Club
Overview
Welcome to your own luxurious private retreat, a one-of-a-kind bungalow with 5 bedrooms and 6 baths in the prestigious St. Marlo Country Club in sought after Lambert school district. This gorgeous 4-sided brick house with a brand new roof on the cul-de-sac boasts an outstanding exterior filled with an outdoor fireplace, a storybook koi pond with a stone bridge and even a hidden swing under fragrant jasmine vines. The babbling brook water features and heavy stonework under the shade of beautiful oak trees makes for a comfortable sit-out even in the hottest of days. This home is a haven for the most delightful songbirds, butterflies and hummingbirds.The interior is immaculate with heavy trims, a copper plated ceiling dining room, an open chefs kitchen, large family room with an electric fireplace and a keeping room with a log fireplace. Master on main and a bright east facing sunroom to enjoy your coffee to start the day and a wet bar with a wine rack for the evenings in the kitchen. There are three brightly lit bedrooms on the top floor with a large, dedicated office space for the work-from-home professionals.Welcome to your fully finished day-light basement complete with a bedroom, a full bath and an entertainment hub. A home theatre was fully built out with concealed ceilings complete with a starlight ceiling and Barcalounger recliners which are available for purchase. For the woodworkers, find respite in your own personal workarea or have it converted into a gym. This home has always been filled with positive energy and is awaiting its new owners to enjoy the space.
Association Fees / Info
Hoa: Yes
Hoa Fees Frequency: Annually
Hoa Fees: 3300
Community Features: Clubhouse, Country Club, Gated, Homeowners Assoc, Playground, Swim Team, Tennis Court(s)
Association Fee Includes: Swim/Tennis, Trash
Bathroom Info
Main Bathroom Level: 1
Halfbaths: 1
Total Baths: 5.00
Fullbaths: 4
Room Bedroom Features: Master on Main
Bedroom Info
Beds: 5
Building Info
Habitable Residence: Yes
Business Info
Equipment: None
Exterior Features
Fence: None
Patio and Porch: Deck, Front Porch, Patio
Exterior Features: Other
Road Surface Type: Paved
Pool Private: No
County: Forsyth - GA
Acres: 0.39
Pool Desc: None
Fees / Restrictions
Financial
Original Price: $975,000
Owner Financing: Yes
Garage / Parking
Parking Features: Attached, Garage, Level Driveway
Green / Env Info
Green Energy Generation: None
Handicap
Accessibility Features: None
Interior Features
Security Ftr: Security Gate, Security Guard
Fireplace Features: Family Room, Keeping Room, Outside
Levels: Three Or More
Appliances: Dishwasher, Electric Range, Microwave, Refrigerator, Self Cleaning Oven
Laundry Features: Laundry Chute, Laundry Room
Interior Features: Bookcases, Cathedral Ceiling(s), Entrance Foyer 2 Story, High Ceilings 10 ft Main, Walk-In Closet(s)
Flooring: Carpet, Hardwood
Spa Features: None
Lot Info
Lot Size Source: Other
Lot Features: Cul-De-Sac, Level, Private
Misc
Property Attached: No
Home Warranty: Yes
Open House
Other
Other Structures: None
Property Info
Construction Materials: Brick 4 Sides
Year Built: 1,994
Property Condition: Resale
Roof: Composition
Property Type: Residential Detached
Style: European, Traditional
Rental Info
Land Lease: Yes
Room Info
Kitchen Features: Cabinets Stain, Eat-in Kitchen, Kitchen Island, Pantry, Stone Counters, View to Family Room
Room Master Bathroom Features: Double Vanity,Vaulted Ceiling(s),Whirlpool Tub
Room Dining Room Features: Seats 12+,Separate Dining Room
Special Features
Green Features: None
Special Listing Conditions: None
Special Circumstances: None
Sqft Info
Building Area Total: 6400
Building Area Source: Owner
Tax Info
Tax Amount Annual: 7945
Tax Year: 2,022
Tax Parcel Letter: 162-135
Unit Info
Utilities / Hvac
Cool System: Central Air
Electric: None
Heating: Central
Utilities: None
Sewer: Public Sewer
Waterfront / Water
Water Body Name: None
Water Source: Public
Waterfront Features: None
Directions
Enter front gate on McGinnis Ferry, Right on Turnberry Way, Left on Royal Troon and Left on Royal Troon Trace to homeListing Provided courtesy of Chapman Hall Realty
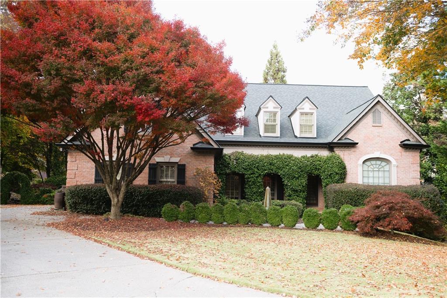
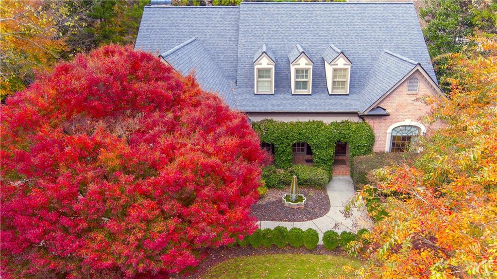
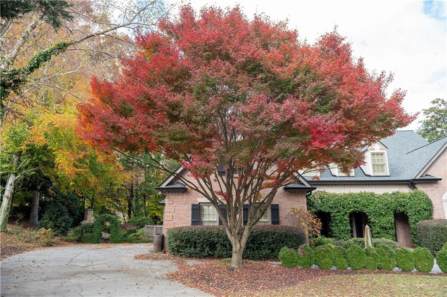
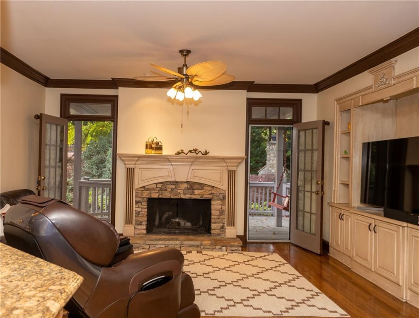
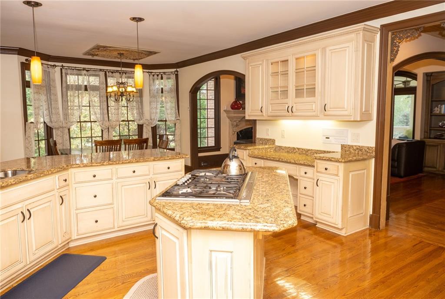
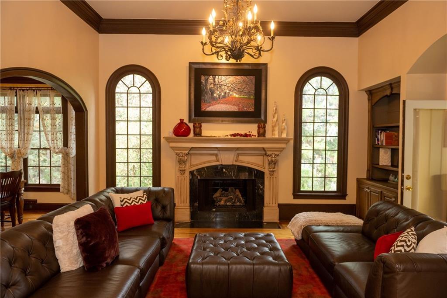
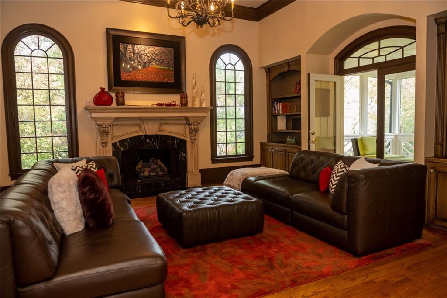
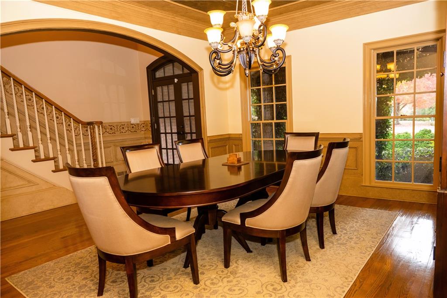
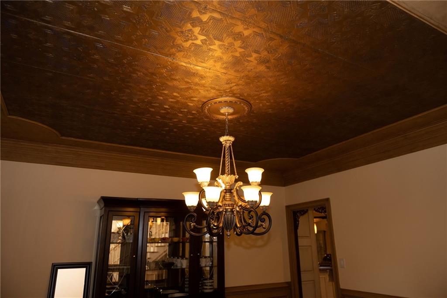
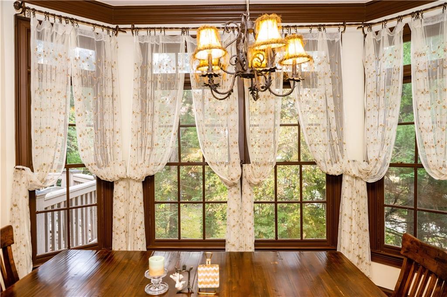
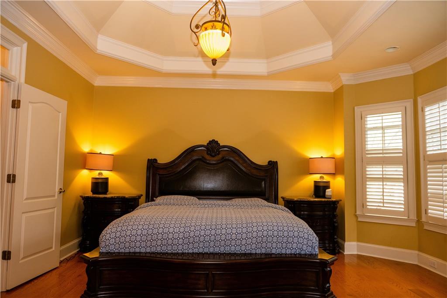
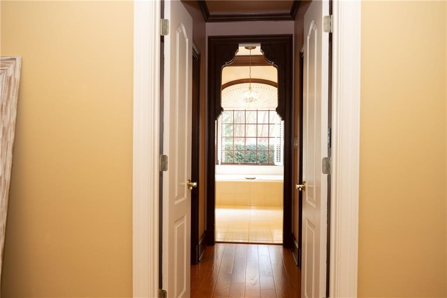
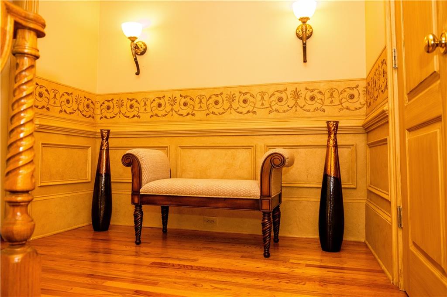
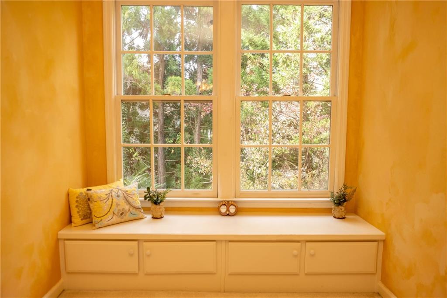
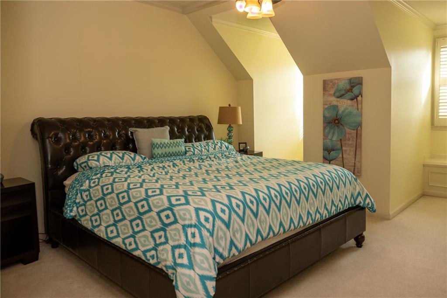

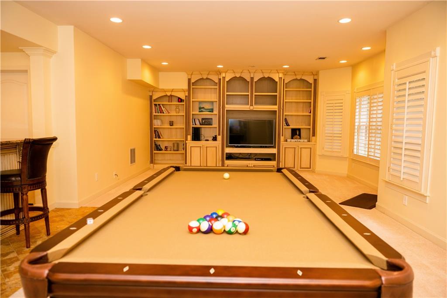
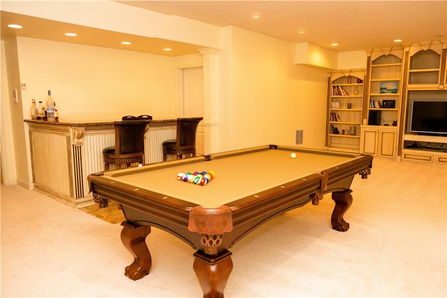
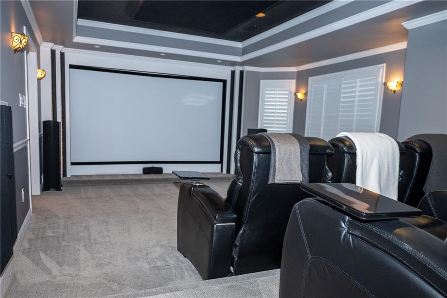
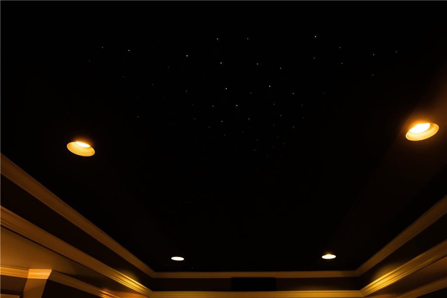
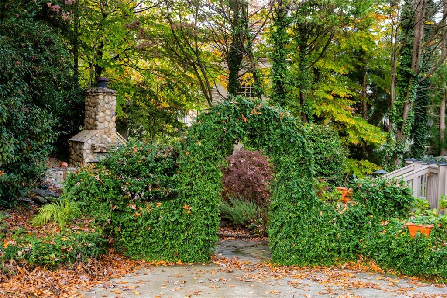
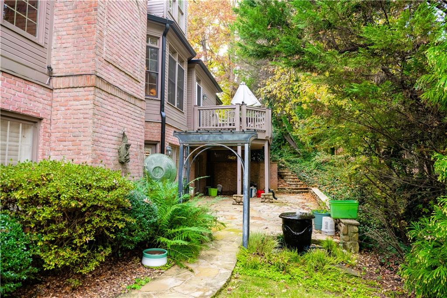
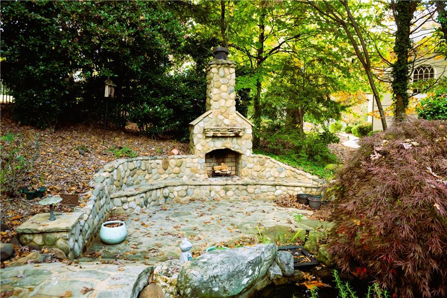
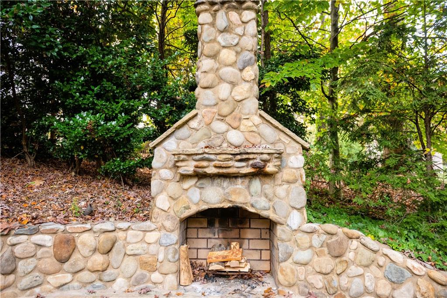
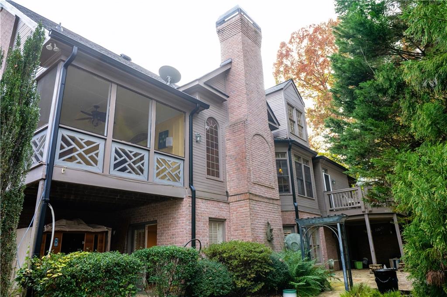
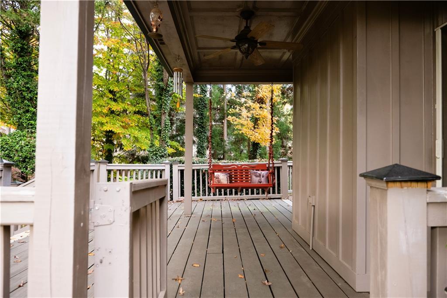
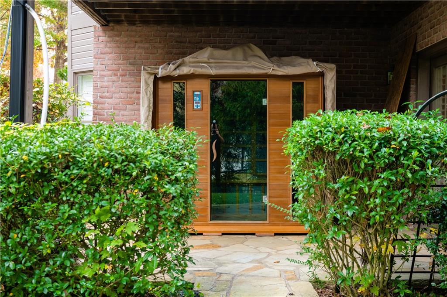
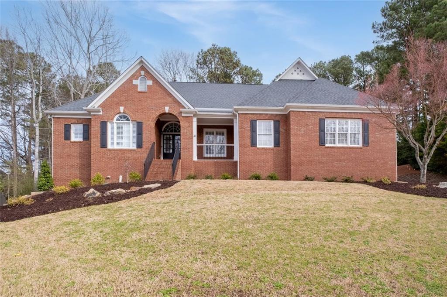
 MLS# 7345995
MLS# 7345995 