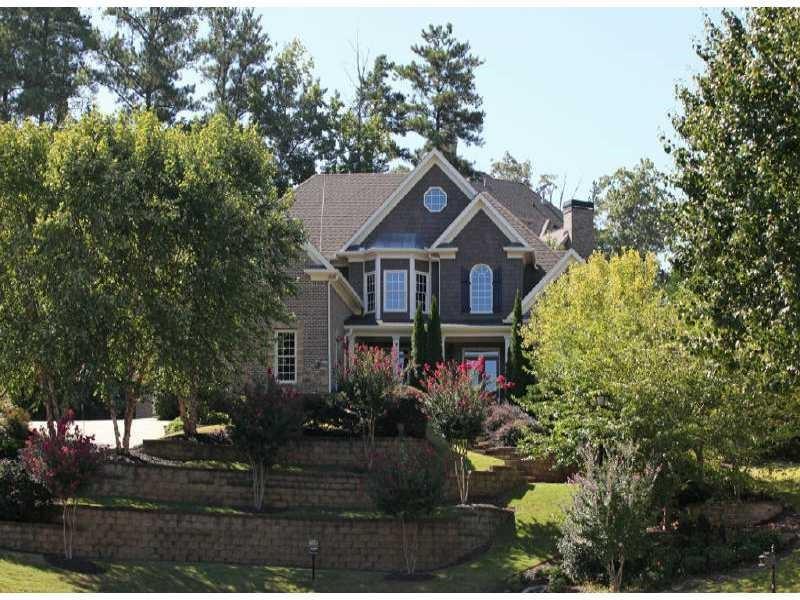Viewing Listing MLS# 7204483
Duluth, GA 30097
- 6Beds
- 6Full Baths
- 1Half Baths
- N/A SqFt
- 2002Year Built
- 0.48Acres
- MLS# 7204483
- Residential
- Single Family Residence
- Active
- Approx Time on Market1 year, 11 days
- AreaN/A
- CountyForsyth - GA
- SubdivisionSt Marlo Country Club
Overview
You'll love this craftsman home. Hardwoods exude a legacy feel in the entryway, living areas, and kitchen, reflecting sunbeams of light. The interior designer at heart will appreciate the creative opportunities presented by the neutral color palette. The eye is drawn to vaulted ceilings, which add spaciousness and promote a comfortable airflow.The kitchen, which is large enough to accommodate conversation with visitors during food prep. Conveniently located on the main-floor, the master bedroom offers welcome respite as the days begin. In addition to the convenience of the private bathroom, you will find plenty of walk-in closet space to let your wardrobe breathe. As if that's not enough, there's a fireplace to provide quiet and warmth. The other 3 upper level bedrooms, each one ensuite, offer space and distance.The finished private entrance basement, with the convenience of 2 full bathrooms, 1 bedroom, and a office that can be converted to a bedroom, currently serves multiple purposes as home office, rec room, guest sleeping quarters, recording studio, and home theater. It would be a simple matter to reconfigure this bonus space however you please. A brief curving driveway connects to an attached three-car garage is available for its original purpose or for conversion.The welcoming front porch is open-air for maximum breeze flow, while the back porch is enclosed for climate control. The property also includes a Half basketball court. Tucked away on a quiet no-thruway street lined with sidewalks, the home is in a hub location. Various shopping and dining destinations are just a short distance away. The easy commute to Emory Johns Creek Hospital. You will pinch yourself over the amazing views of the neighborhood as you look out from your house on a hill. This delightful home is a great find in the gated community of St. Marlo.You're going to feel great waking up here every morning!
Association Fees / Info
Hoa: Yes
Hoa Fees Frequency: Annually
Hoa Fees: 3100
Community Features: Clubhouse, Country Club, Gated, Golf, Homeowners Assoc, Near Schools, Near Shopping, Tennis Court(s)
Association Fee Includes: Security, Trash
Bathroom Info
Main Bathroom Level: 1
Halfbaths: 1
Total Baths: 7.00
Fullbaths: 6
Room Bedroom Features: Master on Main
Bedroom Info
Beds: 6
Building Info
Habitable Residence: Yes
Business Info
Equipment: Home Theater, Intercom, Irrigation Equipment
Exterior Features
Fence: Back Yard
Patio and Porch: Covered, Enclosed, Front Porch, Glass Enclosed, Rear Porch
Exterior Features: Private Rear Entry, Private Yard
Road Surface Type: Asphalt
Pool Private: No
County: Forsyth - GA
Acres: 0.48
Pool Desc: None
Fees / Restrictions
Financial
Original Price: $1,425,000
Owner Financing: Yes
Garage / Parking
Parking Features: Driveway, Garage, Garage Faces Side
Green / Env Info
Green Energy Generation: None
Handicap
Accessibility Features: None
Interior Features
Security Ftr: Intercom, Secured Garage/Parking, Security Gate, Security Guard, Smoke Detector(s)
Fireplace Features: Basement, Family Room, Gas Starter, Living Room, Master Bedroom
Levels: Three Or More
Appliances: Dishwasher, Disposal, Double Oven, Gas Cooktop
Laundry Features: In Basement, Laundry Room
Interior Features: Bookcases, Crown Molding, Double Vanity, Entrance Foyer 2 Story, High Ceilings 9 ft Upper, High Ceilings 10 ft Main, Tray Ceiling(s), Walk-In Closet(s)
Flooring: Carpet, Ceramic Tile, Hardwood, Marble
Spa Features: None
Lot Info
Lot Size Source: Public Records
Lot Features: Back Yard, Cul-De-Sac, Front Yard, Sprinklers In Front, Steep Slope
Lot Size: x
Misc
Property Attached: No
Home Warranty: Yes
Open House
Other
Other Structures: None
Property Info
Construction Materials: Brick 4 Sides
Year Built: 2,002
Property Condition: Resale
Roof: Composition
Property Type: Residential Detached
Style: Craftsman, Traditional
Rental Info
Land Lease: Yes
Room Info
Kitchen Features: Cabinets Stain, Eat-in Kitchen, Pantry Walk-In, Stone Counters, View to Family Room
Room Master Bathroom Features: Separate Tub/Shower,Soaking Tub,Vaulted Ceiling(s)
Room Dining Room Features: Great Room,Separate Dining Room
Special Features
Green Features: None
Special Listing Conditions: None
Special Circumstances: Owner/Agent
Sqft Info
Building Area Total: 7500
Building Area Source: Public Records
Tax Info
Tax Amount Annual: 10258
Tax Year: 2,022
Tax Parcel Letter: 184-000-124
Unit Info
Utilities / Hvac
Cool System: Central Air
Electric: 110 Volts, 220 Volts
Heating: Central
Utilities: Cable Available, Electricity Available, Sewer Available, Underground Utilities, Water Available
Sewer: Public Sewer
Waterfront / Water
Water Body Name: None
Water Source: Public
Waterfront Features: None
Directions
85 north to Exit 95 to take 285. Follow signs for 285 Chattanooga. Take exit 31B then exit left to Cumming/Dahlonega. Right on John's Creek Parkway. Left on Lakefield. Right on McGinnis Ferry. Left on Old Atlanta. Left on St. Marlo Country Club Pkwy. Left on Moor Park. Right on Glasgow Pointe.Listing Provided courtesy of Wynd Realty Llc

 Listings identified with the FMLS IDX logo come from
FMLS and are held by brokerage firms other than the owner of this website. The
listing brokerage is identified in any listing details. Information is deemed reliable
but is not guaranteed. If you believe any FMLS listing contains material that
infringes your copyrighted work please
Listings identified with the FMLS IDX logo come from
FMLS and are held by brokerage firms other than the owner of this website. The
listing brokerage is identified in any listing details. Information is deemed reliable
but is not guaranteed. If you believe any FMLS listing contains material that
infringes your copyrighted work please