Viewing Listing MLS# 7224827
Duluth, GA 30097
- 6Beds
- 5Full Baths
- 4Half Baths
- N/A SqFt
- 1999Year Built
- 0.50Acres
- MLS# 7224827
- Residential
- Single Family Residence
- Active
- Approx Time on Market11 months, 3 days
- AreaN/A
- CountyForsyth - GA
- SubdivisionSt Marlo Country Club
Overview
EXTRA 1% BONUS FOR SELLING BROKER IF CLOSED BY JULY 10th. SO TOTAL 4% COMMSSION, SELLER ALSO OFFERING $25,000 IN BUYERS CLOSING COST WITH FULL PRICE OFFER. UPGRADES TO CONTEMPORORY STYLE 2022-2023 MUST SEE TO BELIEVE....ST Marlo Country Club with walkout pool at ground level! RESPLENDENT HOUSE COMPLETELY RENOVATED IN 2022 WITH TWO MASTER BEDROOMS, ONE ON THE MAIN LEVEL AND A SECOND MASTER SUITE ON THE STUNNING UPPER FLOOR. Finishes include Presrtine SNOW WHITE LARGE TILED floors, vaulted/beamed/tray/coffered/barrel/dome ceilings, plantation shutters, RESTORATION HARDWARE lighting & ABUNDANT windows. GRAND 2-story foyer w/castle doors leads to STUNNING banquet size dining room, gentlemans study w/built-ins & ALLURING living room w/custom limestone fireplace flanked by built-ins & access to main level outdoor living. GOURMET chefs kitchen includes SubZero/Wolf/ Viking/Dacor stainless appliances, stone breakfast bar island w/granite, commercial grade Wolf 6 burner range & beverage cooler. Adjacent CAPACIOUS keeping room w/vaulted/beamed ceiling, picture windows & custom stacked stone fireplace. LAVISH owners suite includes custom fireside sitting area, double tray ceiling, COMPLETLEY RENOVATED MASTER BATHROOM w/RAIN SHOWERS AND MUCH MORE, double granite vanities, 2 custom closets. IMPRESSIVE rooms on the upper floor with TILED bathroom. EXQUISITE terrace includes stadium, home theatre & viewing bar, pub-style bar w/leather, granite & adjacent 1/2 bath, billiard/game area, bedroom w/full bath, living room w/fireplace & unfinished spaces for home gym/storage. UBER LUXE outdoor OASIS includes salt water Pebble Tec pool w/sun shelf & hot tub, 5 waterfalls, stone kitchen, stacked stone fireplace, pebble decking w/flagstone accents & exterior poolside 1/2 bath. 4th car carriage house w/2nd private office w/rich finishes/granite/1/2 bath. OPULENT exterior circular drive,fountain, custom exterior lighting, stone faade and LUSH landscaping. Take advantage of this rare occasion to access the main level pool home w/ SUPERB finishes. TOO MUCH TO LIST , CLIENT RELOCATING TO TEXAS
Association Fees / Info
Hoa: Yes
Hoa Fees Frequency: Annually
Hoa Fees: 3100
Community Features: Clubhouse, Country Club, Gated, Golf, Homeowners Assoc, Lake, Street Lights, Swim Team, Tennis Court(s), Other
Association Fee Includes: Door person, Reserve Fund, Security, Swim/Tennis, Trash
Bathroom Info
Main Bathroom Level: 1
Halfbaths: 4
Total Baths: 9.00
Fullbaths: 5
Room Bedroom Features: Double Master Bedroom, In-Law Floorplan, Master on Main
Bedroom Info
Beds: 6
Building Info
Habitable Residence: Yes
Business Info
Equipment: Home Theater, Intercom, Irrigation Equipment
Exterior Features
Fence: Back Yard, Brick
Patio and Porch: Front Porch
Exterior Features: Gas Grill, Lighting, Private Yard
Road Surface Type: Paved
Pool Private: Yes
County: Forsyth - GA
Acres: 0.50
Pool Desc: Fenced, Heated, In Ground, Salt Water
Fees / Restrictions
Financial
Original Price: $3,690,000
Owner Financing: Yes
Garage / Parking
Parking Features: Attached, Garage
Green / Env Info
Green Energy Generation: None
Handicap
Accessibility Features: None
Interior Features
Security Ftr: Carbon Monoxide Detector(s), Closed Circuit Camera(s), Fire Alarm
Fireplace Features: Basement, Factory Built, Family Room, Keeping Room, Living Room, Master Bedroom
Levels: Two
Appliances: Dishwasher, Disposal, Double Oven, Dryer, Gas Cooktop, Gas Oven, Gas Range, Gas Water Heater, Microwave, Refrigerator, Trash Compactor, Washer
Laundry Features: Laundry Room, Main Level, Mud Room
Interior Features: Beamed Ceilings, Bookcases, Cathedral Ceiling(s), Central Vacuum, Coffered Ceiling(s), Crown Molding, Double Vanity, High Ceilings 10 ft Upper, High Speed Internet, His and Hers Closets, Tray Ceiling(s)
Flooring: Stone
Spa Features: Community
Lot Info
Lot Size Source: Public Records
Lot Features: Landscaped, Level, Pond on Lot
Lot Size: x
Misc
Property Attached: No
Home Warranty: Yes
Open House
Other
Other Structures: Garage(s),Guest House
Property Info
Construction Materials: Brick 4 Sides
Year Built: 1,999
Property Condition: Resale
Roof: Other
Property Type: Residential Detached
Style: Traditional
Rental Info
Land Lease: Yes
Room Info
Kitchen Features: Breakfast Bar, Breakfast Room, Cabinets White, Eat-in Kitchen, Keeping Room, Kitchen Island, Pantry Walk-In, Second Kitchen, Solid Surface Counters
Room Master Bathroom Features: Bidet,Double Shower,Tub/Shower Combo,Other
Room Dining Room Features: Seats 12+,Separate Dining Room
Special Features
Green Features: None
Special Listing Conditions: None
Special Circumstances: None
Sqft Info
Building Area Total: 10800
Building Area Source: Appraiser
Tax Info
Tax Amount Annual: 15974
Tax Year: 2,022
Tax Parcel Letter: 161-000-010
Unit Info
Utilities / Hvac
Cool System: Ceiling Fan(s), Central Air, Electric Air Filter
Electric: 110 Volts
Heating: Central, Forced Air
Utilities: Cable Available, Electricity Available, Natural Gas Available
Sewer: Public Sewer
Waterfront / Water
Water Body Name: None
Water Source: Public
Waterfront Features: None
Directions
NORTH on Hwy 141/Peachtree Pkwy, RIGHT on McGinnis Ferry Rd, LEFT on St Marlo CC Pkwy, LEFT on Glendevon Ln, RIGHT on St Marlo Frwy Dr, home on LEFTListing Provided courtesy of Virtual Properties Realty.com
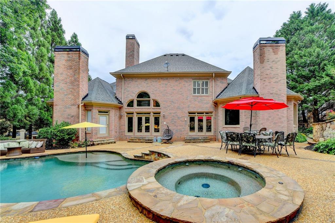
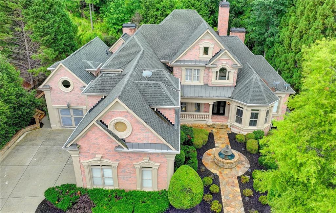
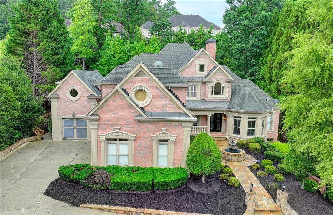
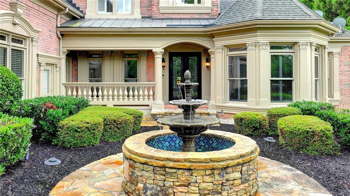
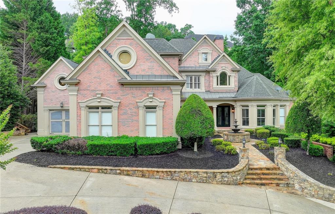
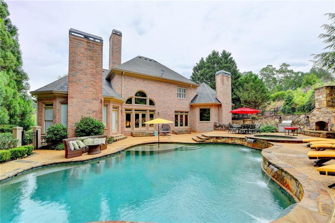
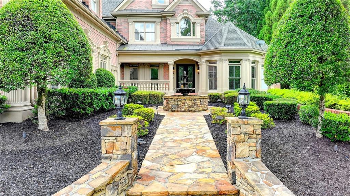
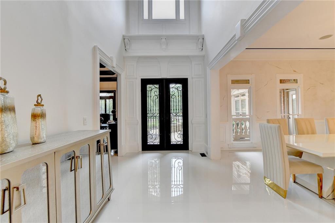
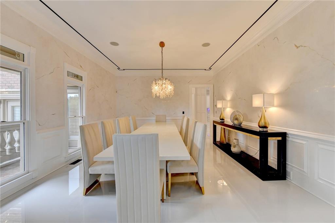
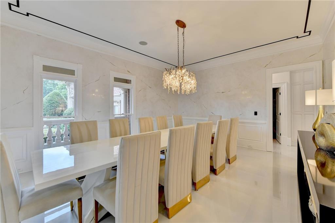
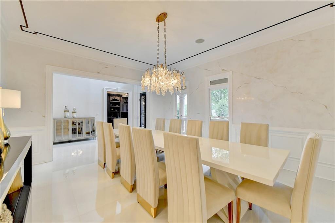
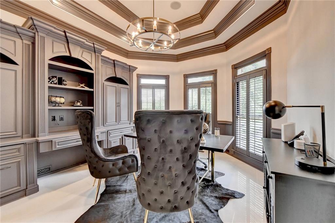
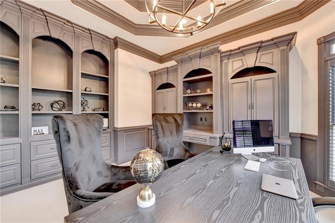
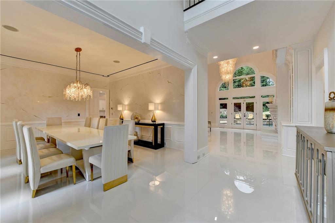
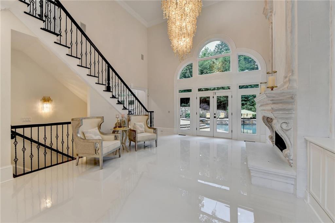
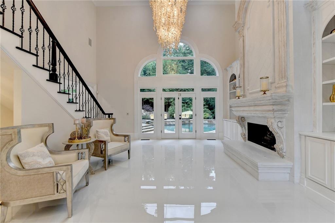
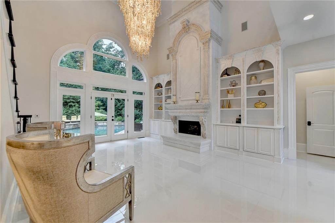
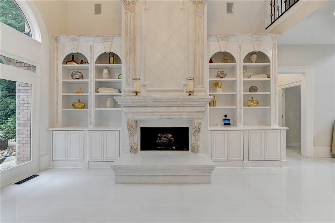
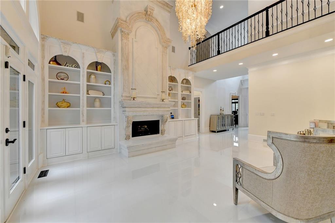
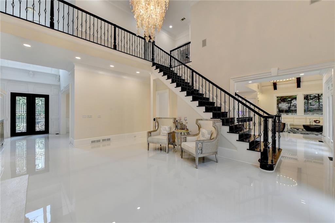
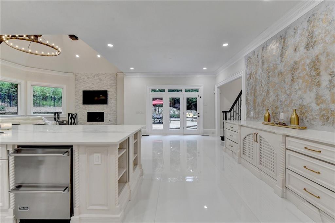
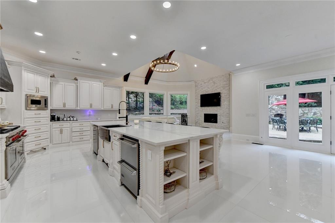
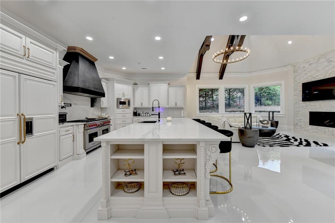
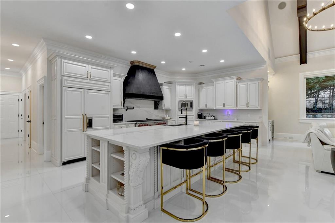
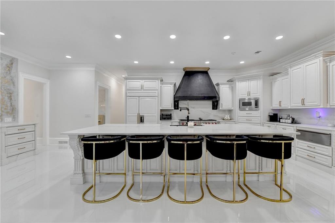
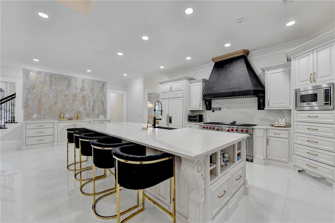
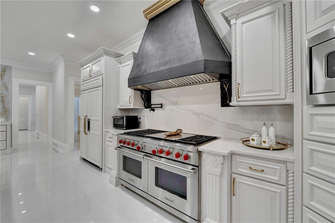
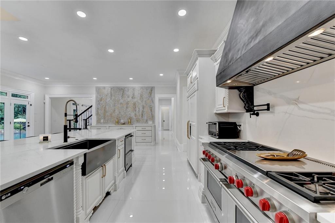
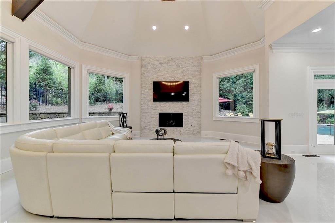
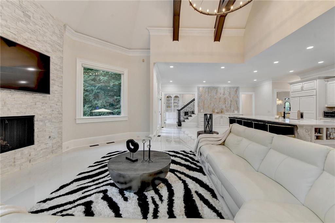
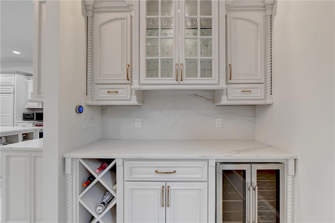
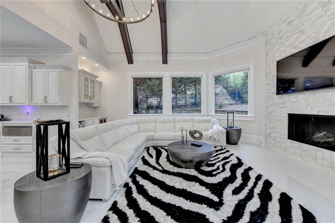
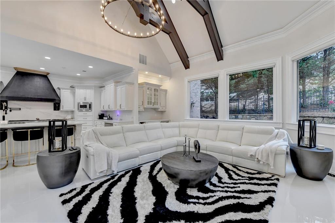
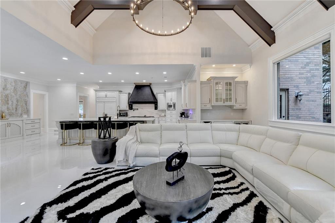
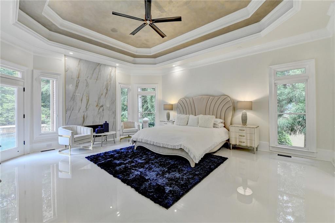
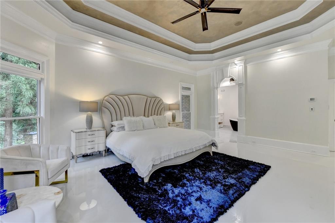
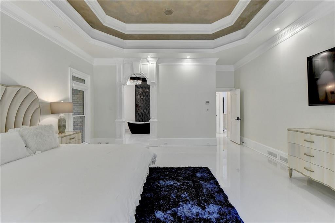
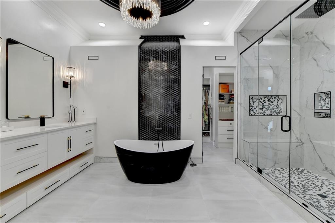
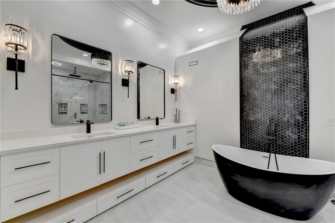
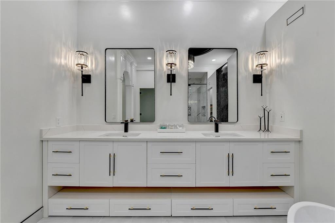
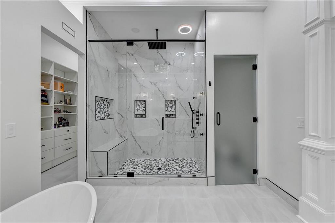
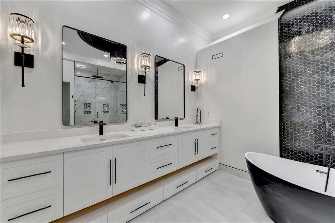
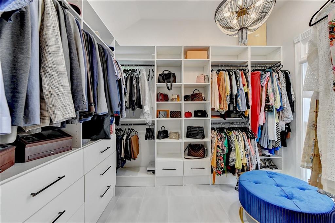
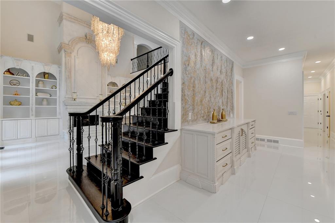
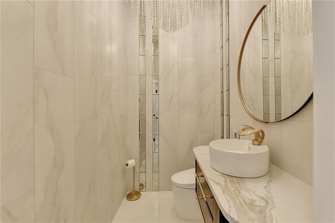
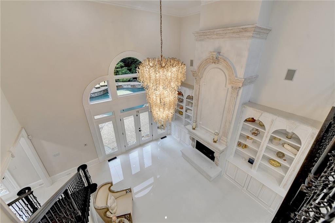
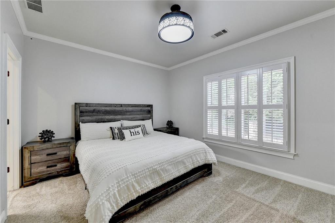
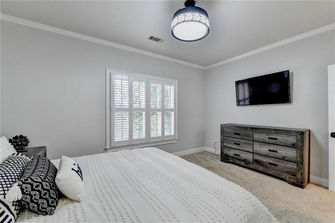
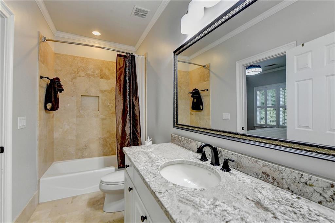
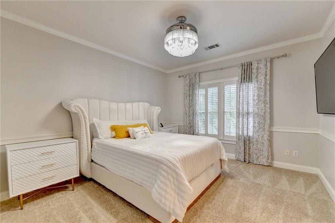
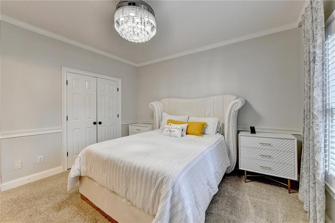
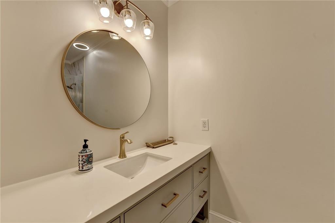
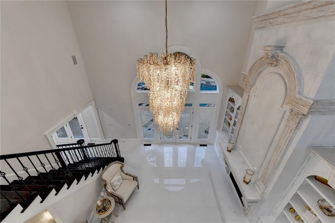
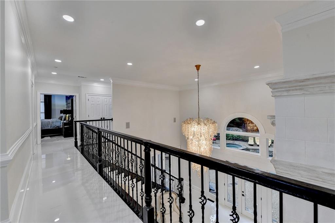
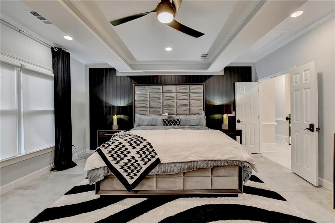
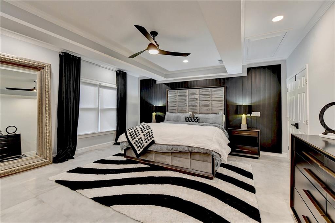
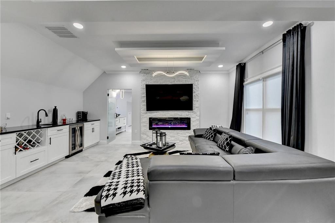
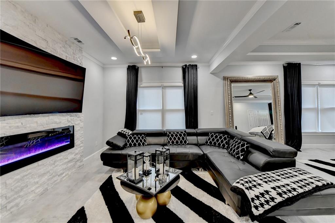
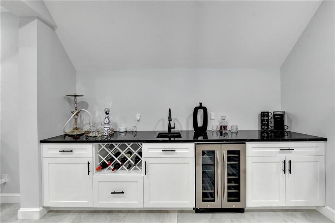
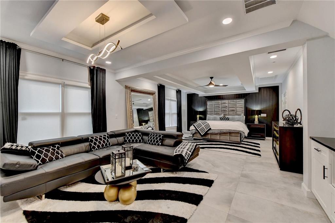
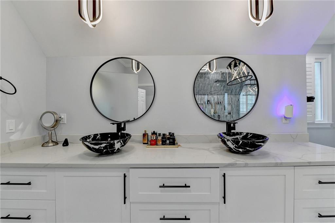
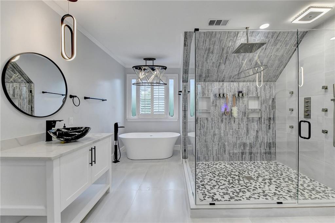
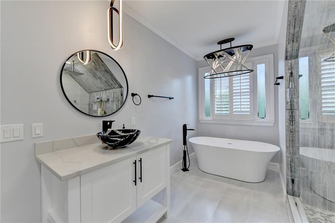
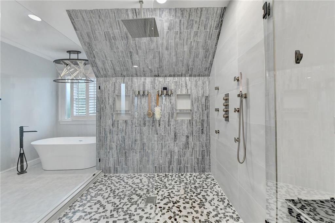
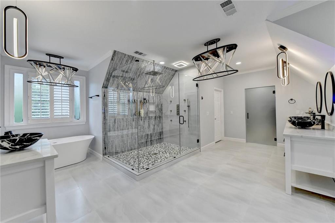
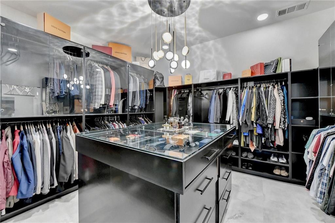
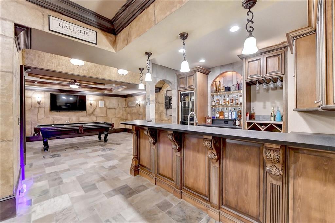
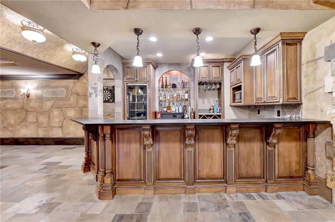
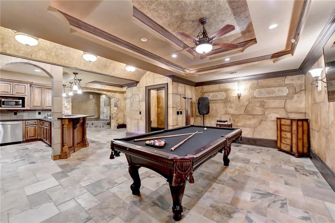
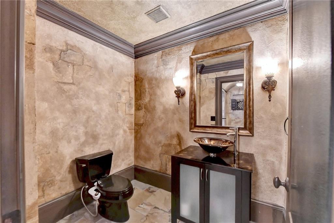
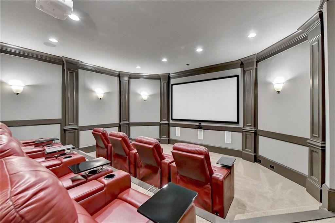
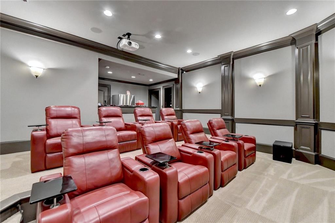
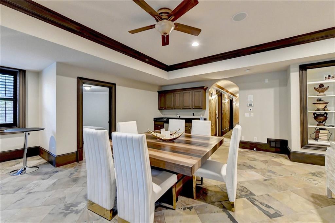
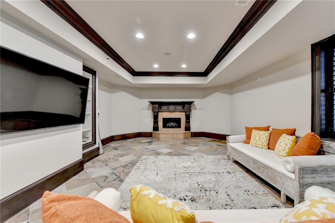
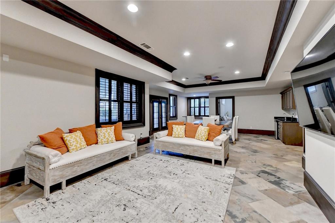
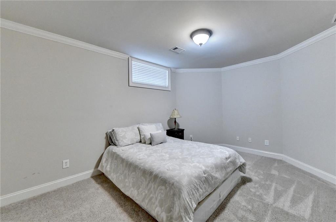
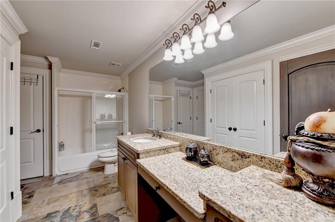
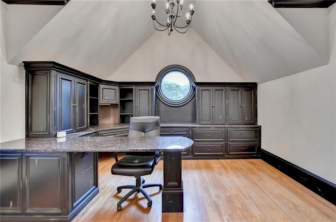
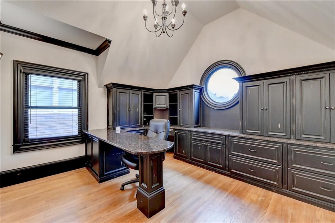
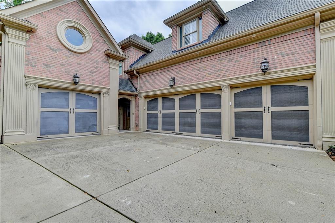
 Listings identified with the FMLS IDX logo come from
FMLS and are held by brokerage firms other than the owner of this website. The
listing brokerage is identified in any listing details. Information is deemed reliable
but is not guaranteed. If you believe any FMLS listing contains material that
infringes your copyrighted work please
Listings identified with the FMLS IDX logo come from
FMLS and are held by brokerage firms other than the owner of this website. The
listing brokerage is identified in any listing details. Information is deemed reliable
but is not guaranteed. If you believe any FMLS listing contains material that
infringes your copyrighted work please