Viewing Listing MLS# 7238509
Duluth, GA 30096
- 6Beds
- 4Full Baths
- 1Half Baths
- N/A SqFt
- 1986Year Built
- 0.17Acres
- MLS# 7238509
- Residential
- Single Family Residence
- Active
- Approx Time on Market10 months, 2 days
- AreaN/A
- CountyGwinnett - GA
- SubdivisionSweet Bottom Plantation
Overview
Nestled within the Sweet Bottom Plantation's gated community you will find Southern-Charleston charm as you make your way to this historic reproduction of the Moffatt-Ladd house. As you approach the meticulously maintained property you will notice the impressive 3 level home with a courtyard driveway and brick wall that offers total privacy. Classic elegance will greet you from the moment you enter the home. The gracious foyer is flanked on your right by the stunning formal dining room with crystal chandelier and formal fireside living room to the left. The elegant staircase will impress as it takes you to each level. The historic touches of hardwood floors, enhanced trim and leaded glass transom windows are just a few custom features that youll find throughout the home. The main level also includes the gourmet kitchen where youll be able to try out your culinary talent. The well-appointed kitchen offers stainless steel appliances, Viking 6 burning gas cooktop, double oven/microwave combo, oversized granite top island with seating and an abundance of cabinetry, walk-in pantry and inviting breakfast room with windows that flood the space with natural light. The French doors off the cozy fireside den lead out to the open-air brick patio, brick pizza oven and private backyard where guests and you will enjoy watching the water feature and viewing the charming gardens. The second level offers the Primary suite with sitting area, fireplace and private en-suite with separate vanities, walk-in shower and oversized closet. Guests and family will retire at night in one of the 2 spacious secondary bedrooms each with private en-suites. The second level also offers the convenience of the laundry room with storage. As you make your way to the 3rd level you will find 3 additional guest rooms a flex room and a full bath. This home has 4 gas fireplaces, perfect for those chilly evenings. The home has a newer roof, gutters & downspouts, irrigation system and landscape lighting. The charm of Southern Living continues throughout the Sweet Bottom community which offers amenities for everyone. These amenities include pool, tennis, pickleball, clubhouse, walking trails and convenient access to the Chattahoochee River, Gazebos, playground and common areas. Youll be close to medical facilities, golf courses, historic downtown Duluth with dining and shopping and schools of excellence.
Association Fees / Info
Hoa: Yes
Hoa Fees Frequency: Monthly
Hoa Fees: 360
Community Features: Barbecue, Catering Kitchen, Clubhouse, Gated, Homeowners Assoc, Near Schools, Near Trails/Greenway, Park, Pickleball, Playground, Pool, Sidewalks
Association Fee Includes: Insurance, Maintenance Structure, Maintenance Grounds, Pest Control, Security, Swim/Tennis, Termite, Trash
Bathroom Info
Main Bathroom Level: 3
Halfbaths: 1
Total Baths: 5.00
Fullbaths: 4
Room Bedroom Features: Oversized Master, Split Bedroom Plan
Bedroom Info
Beds: 6
Building Info
Habitable Residence: Yes
Business Info
Equipment: Dehumidifier
Exterior Features
Fence: Back Yard, Brick, Privacy
Patio and Porch: Front Porch, Patio
Exterior Features: Lighting, Private Yard, Rain Gutters, Storage
Road Surface Type: Asphalt
Pool Private: No
County: Gwinnett - GA
Acres: 0.17
Pool Desc: None
Fees / Restrictions
Financial
Original Price: $950,000
Owner Financing: Yes
Garage / Parking
Parking Features: Attached, Garage, Garage Faces Front, Level Driveway, Storage
Green / Env Info
Green Energy Generation: None
Handicap
Accessibility Features: None
Interior Features
Security Ftr: Security Gate, Security Guard, Smoke Detector(s)
Fireplace Features: Gas Log, Gas Starter, Masonry
Levels: Three Or More
Appliances: Dishwasher, Disposal, Electric Water Heater, Gas Range, Microwave, Range Hood, Self Cleaning Oven, Other
Laundry Features: Laundry Room, Mud Room, Upper Level
Interior Features: Crown Molding, Disappearing Attic Stairs, Double Vanity, Entrance Foyer, High Ceilings 9 ft Lower, High Ceilings 9 ft Main, High Speed Internet, Walk-In Closet(s)
Flooring: Brick, Carpet, Ceramic Tile, Hardwood
Spa Features: None
Lot Info
Lot Size Source: Public Records
Lot Features: Back Yard, Landscaped, Level, Private, Zero Lot Line
Lot Size: x
Misc
Property Attached: No
Home Warranty: Yes
Open House
Other
Other Structures: None
Property Info
Construction Materials: Brick 3 Sides, HardiPlank Type, Stucco
Year Built: 1,986
Property Condition: Resale
Roof: Composition, Shingle, Other
Property Type: Residential Detached
Style: Colonial, Traditional
Rental Info
Land Lease: Yes
Room Info
Kitchen Features: Breakfast Bar, Breakfast Room, Cabinets Other, Eat-in Kitchen, Kitchen Island, Pantry Walk-In, Stone Counters, View to Family Room, Wine Rack
Room Master Bathroom Features: Double Shower,Double Vanity,Separate Tub/Shower
Room Dining Room Features: Separate Dining Room,Other
Special Features
Green Features: None
Special Listing Conditions: None
Special Circumstances: None
Sqft Info
Building Area Total: 5626
Building Area Source: Appraiser
Tax Info
Tax Amount Annual: 1879
Tax Year: 2,022
Tax Parcel Letter: R6321-026
Unit Info
Utilities / Hvac
Cool System: Attic Fan, Ceiling Fan(s), Central Air, Multi Units, Whole House Fan
Electric: Other
Heating: Central, Electric, Hot Water
Utilities: Cable Available, Electricity Available, Natural Gas Available, Phone Available, Sewer Available, Underground Utilities, Water Available
Sewer: Public Sewer
Waterfront / Water
Water Body Name: None
Water Source: Public
Waterfront Features: None
Directions
From GA 141 (Medlock Bridge Rd) go EAST on State Bridge Road. Go RIGHT onto Sweet Bottom Dr. Go RIGHT onto Pinehurst Way. Homewill be on your RIGHT.Listing Provided courtesy of Redfin Corporation
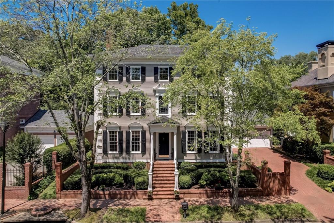
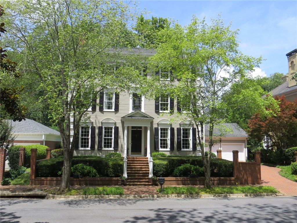
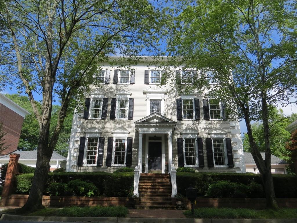
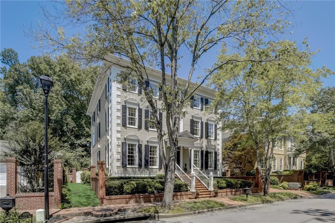
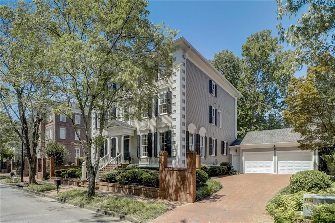
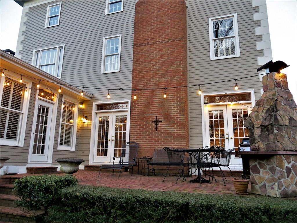
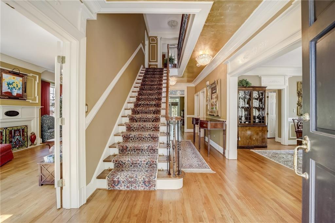
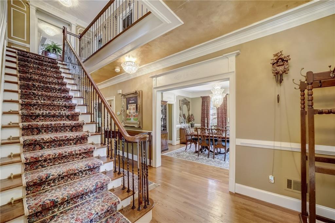
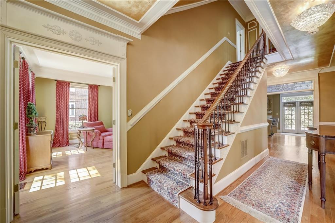
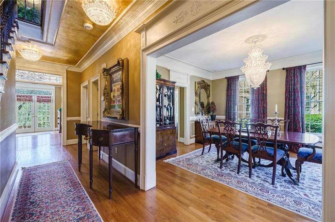
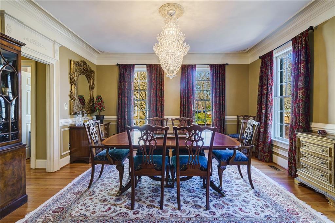
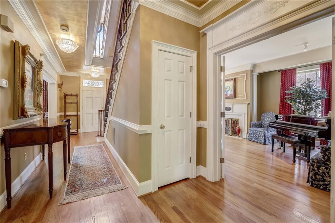
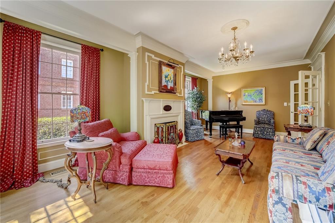
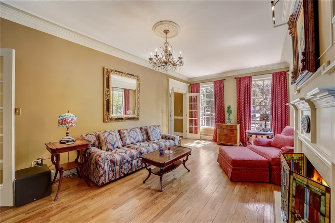
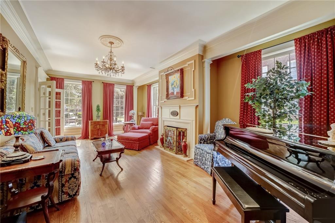
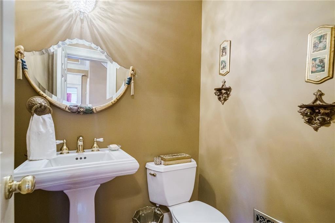
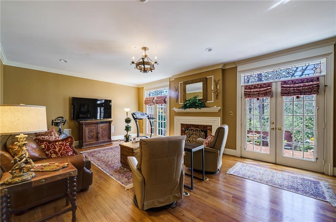
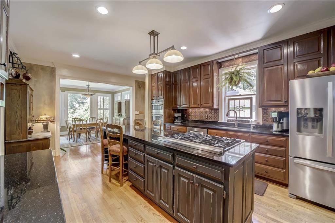
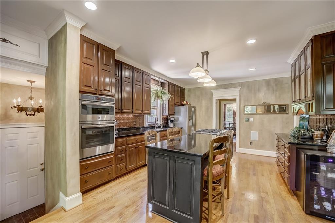
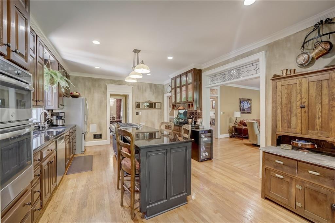
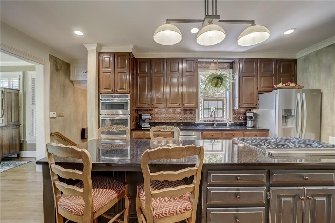
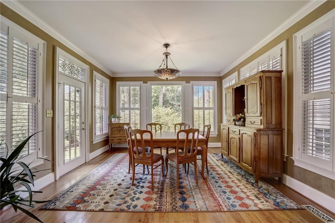
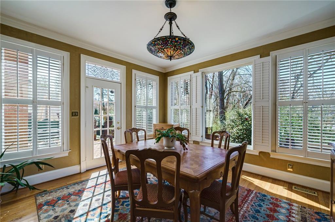
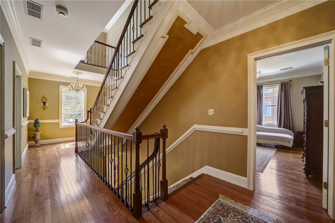
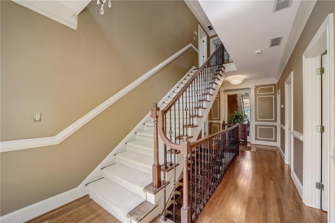
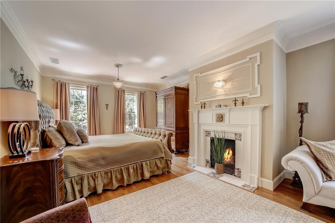
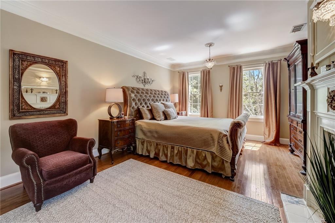
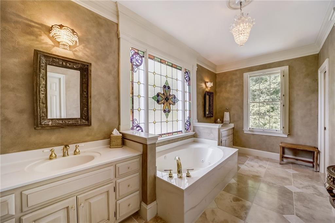
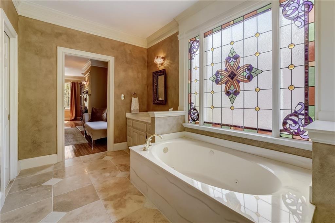
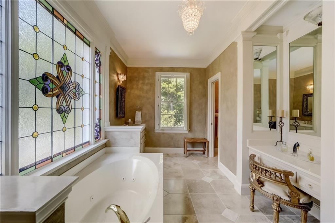
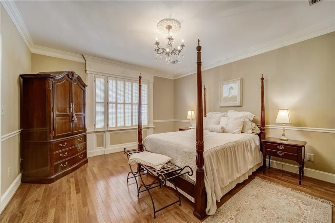
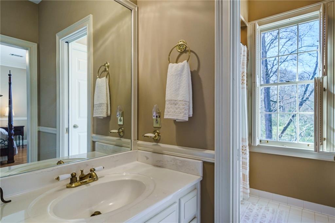
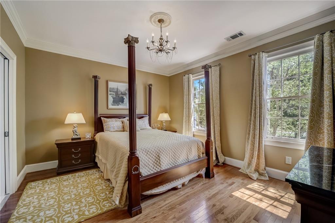
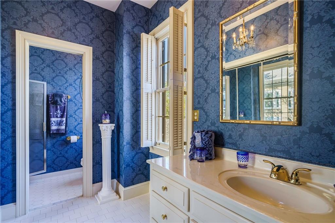
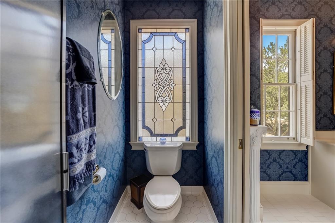
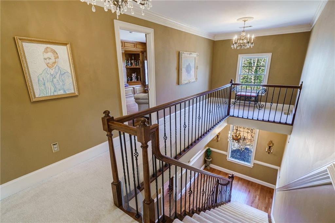
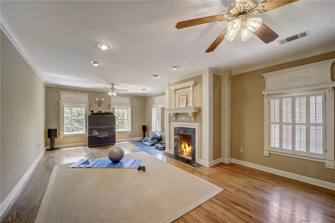
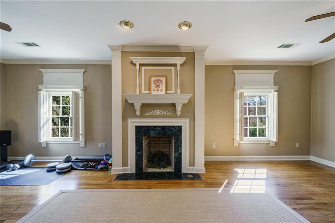
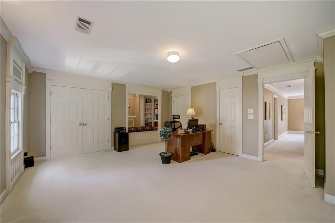
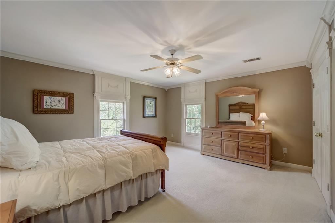
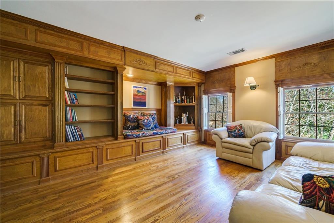
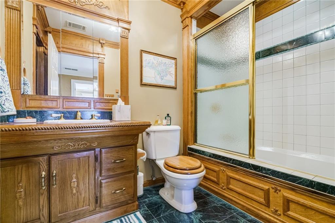
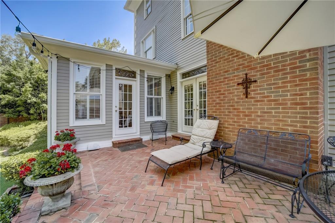
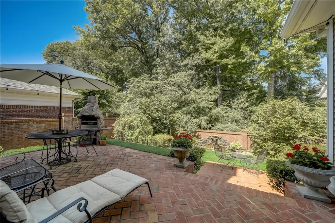
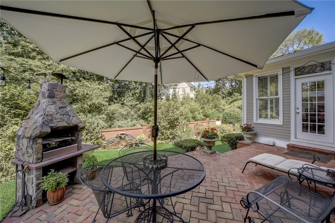
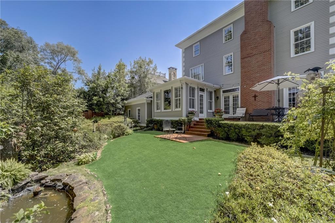
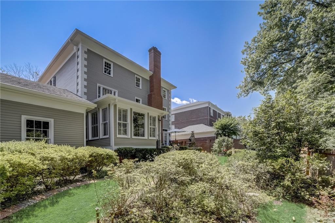
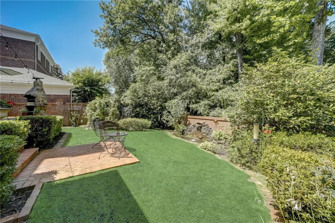
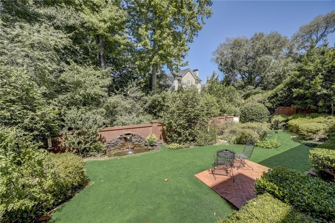
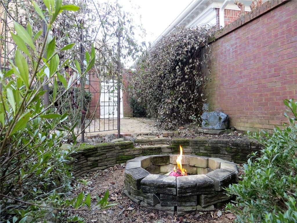
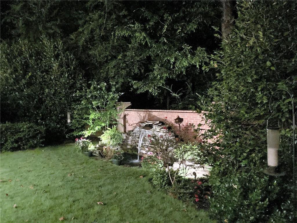
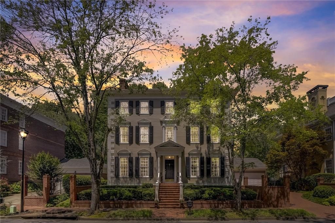
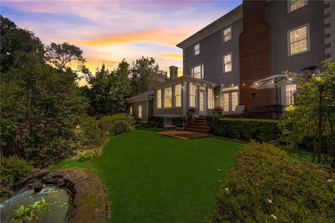
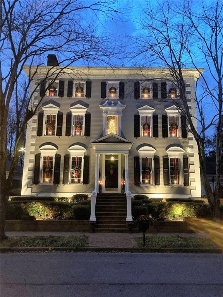
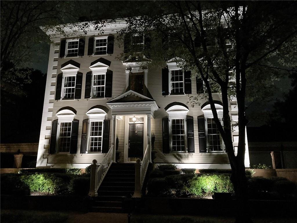
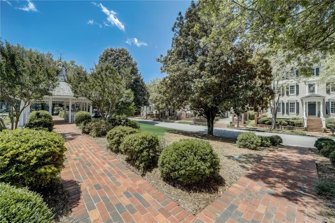
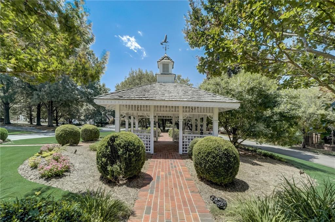
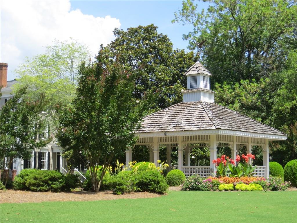
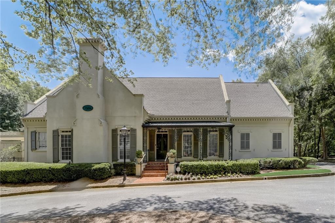
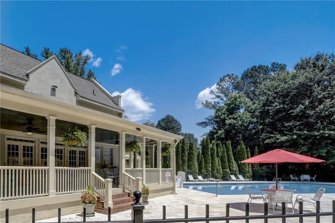
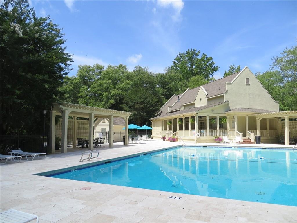
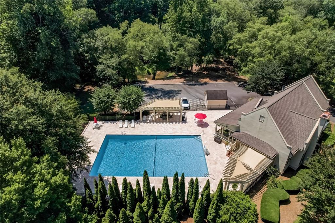
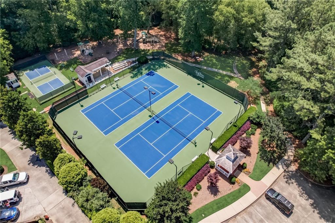
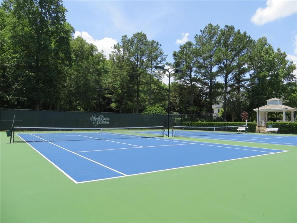
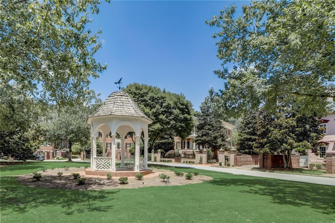
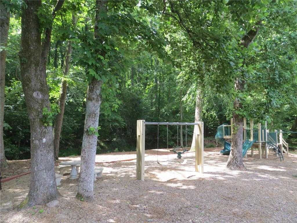
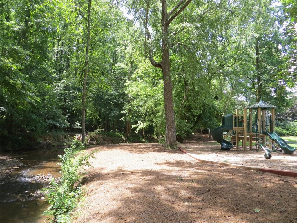
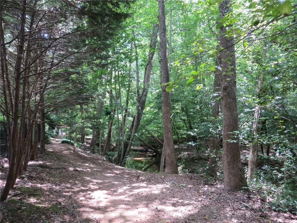
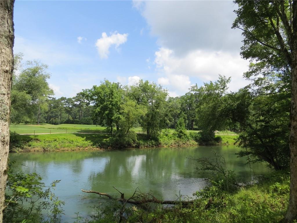
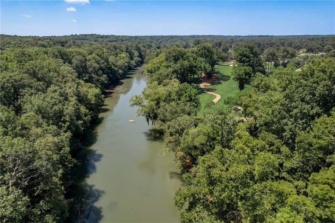
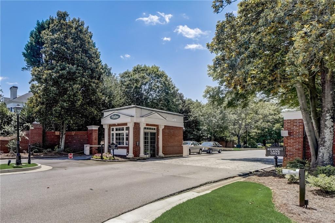
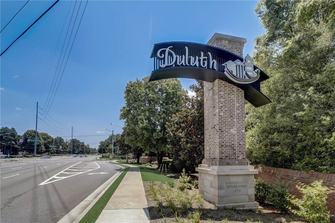
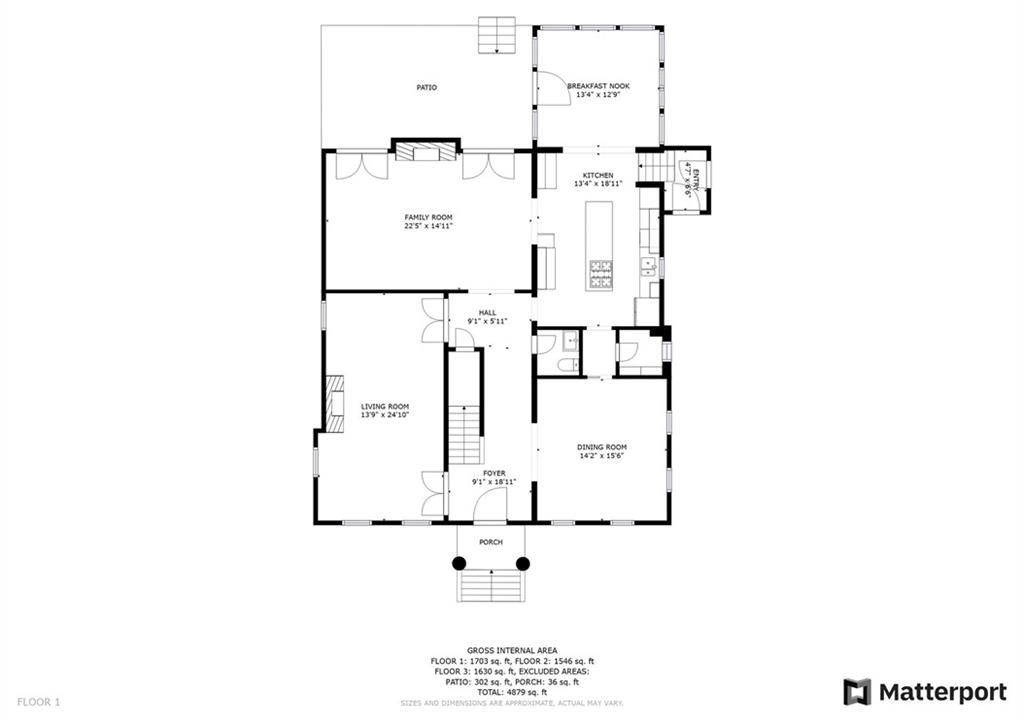
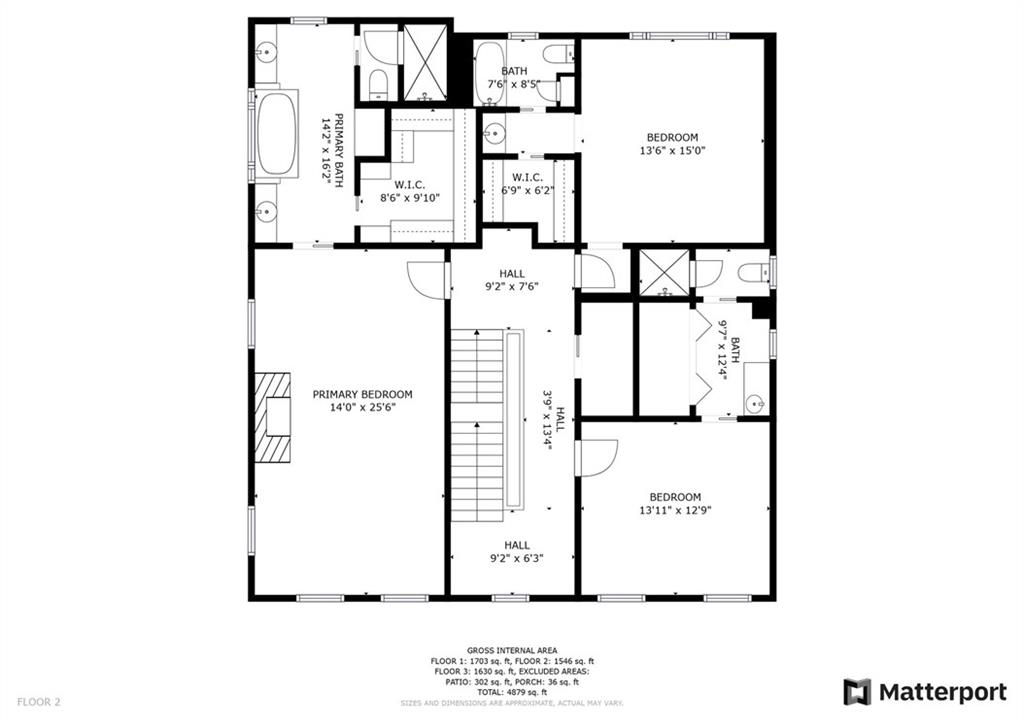
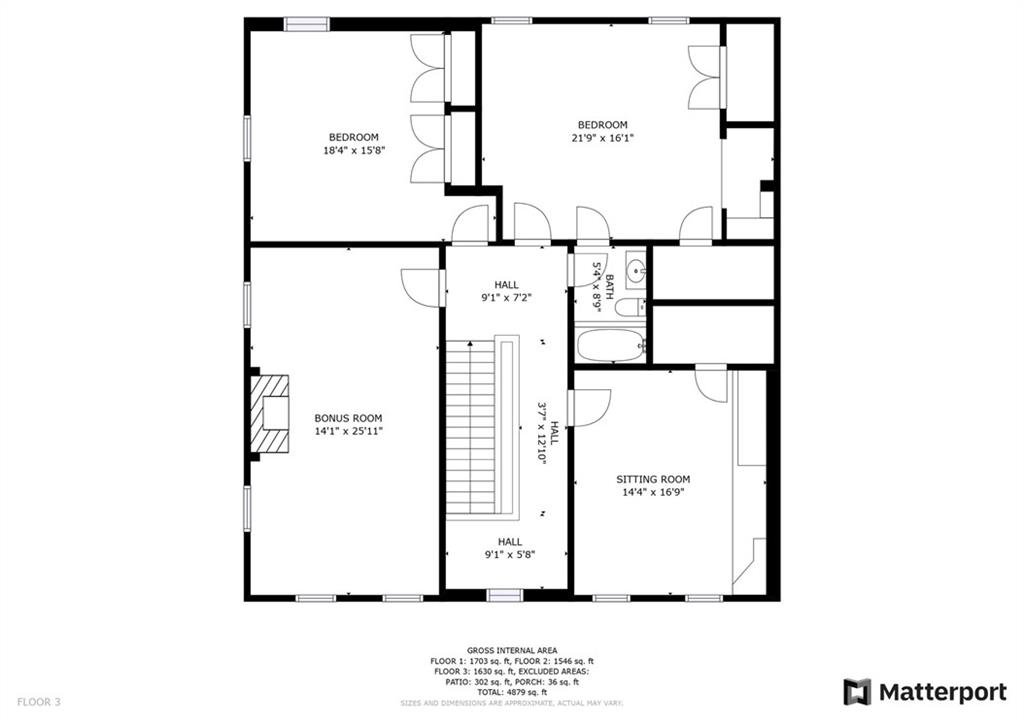
 Listings identified with the FMLS IDX logo come from
FMLS and are held by brokerage firms other than the owner of this website. The
listing brokerage is identified in any listing details. Information is deemed reliable
but is not guaranteed. If you believe any FMLS listing contains material that
infringes your copyrighted work please
Listings identified with the FMLS IDX logo come from
FMLS and are held by brokerage firms other than the owner of this website. The
listing brokerage is identified in any listing details. Information is deemed reliable
but is not guaranteed. If you believe any FMLS listing contains material that
infringes your copyrighted work please