Viewing Listing MLS# 7249537
Alpharetta, GA 30009
- 4Beds
- 4Full Baths
- 1Half Baths
- N/A SqFt
- 2009Year Built
- 0.05Acres
- MLS# 7249537
- Residential
- Townhouse
- Active
- Approx Time on Market9 months, 10 days
- AreaN/A
- CountyFulton - GA
- SubdivisionHaynes Park
Overview
Are you looking for a tranquil home with a beautiful setting in a gated communitythat you could call home every day? WELCOME HOME! This peaceful neighborhood cannot be seen from the road. It combines luxury living with city living, but with a peaceful setting and neighbors. Welcome to Alpharetta, Georgia. You will absolutely love this 4 Bedrooms, 4 Full Bath, and 1 Half Bath townhome. Meticulously renovated both inside and out, every detail has been carefully attended to. The previous owner is a prominent interior designer. This home is a perfect haven for relaxed entertaining or can be as formal as desired, thanks to its generously sized gathering room, elegant dining area, and charming uncompromising quality that shines throughout the property, beginning with the striking rectified wood flooring and soaring ceilings adorned with tasteful crown molding. Step inside to a spacious and inviting foyer, leading to the main level with open-concept design that integrates the living, dining, and kitchen areas. The kitchen exudes elegance and functionality, boasting custom cabinetry with A+ appliances, not to mention the custom range hood made just for this home. The eat-in kitchen is a true masterpiece, thoughtfully designed for both beauty and practicality. It is a chef's paradise, featuring top of the line appliances anchored by a Wolf range, Subzero top and bottom refrigerator, ample counter space, and stunning porcelain center island. The master suite offers a sanctuary of sophistication, complete with a luxurious bathroom with 2 separate vanities featuring an oversized walk-in shower. The third floor is always ready to host guest. The top floor has endless possibilities, that includes a bedroom, additional family room, also perfect for a home office. You will love sitting on one of the two private porches in the late evenings with views of the pond and water feature. You would never know that this townhome is connected to the 8-mile walking and biking, ALPHA LOOP. Whether you seek a tranquil retreat or an entertainers dream, this exceptional property caters to every desire. The 1st floor feature with the elevator also offers a bedroom or office with access to the 2 car XL garage. This garage can comfortably hold 2 luxurious SUV's. A few features not to be missed are the custom-built hood range, beautiful plantation shutters throughout the home, stunning updated lighting, neutral tones throughout, fast commute on Georgia 400 to the city, and finally an easy walk to downtown Alpharetta where you will enjoy an abundance of fabulous restaurants and entertainment. This magnificent townhome comes FULLY FURNISHED top to bottom. Just imagine, all this can be yours, and the design work is already done.! Move in and enjoy. AGENTS PLEASE SEE PRIVATE REMARKS for BONUS and GATE CODE. $4000.00 BUYER'S BROKER BONUS BEING OFFERED BY SELLER AT CLOSING.
Association Fees / Info
Hoa: Yes
Hoa Fees Frequency: Annually
Hoa Fees: 6600
Community Features: Dog Park, Gated, Homeowners Assoc, Near Shopping, Near Trails/Greenway, Sidewalks, Street Lights
Association Fee Includes: Maintenance Structure, Maintenance Grounds, Reserve Fund, Termite, Trash
Bathroom Info
Halfbaths: 1
Total Baths: 5.00
Fullbaths: 4
Room Bedroom Features: Oversized Master
Bedroom Info
Beds: 4
Building Info
Habitable Residence: Yes
Business Info
Equipment: Irrigation Equipment
Exterior Features
Fence: None
Patio and Porch: Deck, Patio
Exterior Features: Other
Road Surface Type: Asphalt, Paved
Pool Private: No
County: Fulton - GA
Acres: 0.05
Pool Desc: None
Fees / Restrictions
Financial
Original Price: $1,750,000
Owner Financing: Yes
Garage / Parking
Parking Features: Attached, Garage, Garage Door Opener
Green / Env Info
Green Energy Generation: None
Handicap
Accessibility Features: Accessible Elevator Installed, Accessible Hallway(s)
Interior Features
Security Ftr: Fire Alarm, Fire Sprinkler System, Security Gate, Security System Owned, Smoke Detector(s)
Fireplace Features: Factory Built, Family Room
Levels: Three Or More
Appliances: Dishwasher, Disposal, ENERGY STAR Qualified Appliances, Gas Range, Gas Water Heater, Microwave, Range Hood, Self Cleaning Oven
Laundry Features: Laundry Room, Upper Level
Interior Features: Disappearing Attic Stairs, Elevator, Entrance Foyer, Entrance Foyer 2 Story, High Ceilings 9 ft Lower, High Ceilings 9 ft Upper, High Ceilings 10 ft Main, His and Hers Closets, Walk-In Closet(s), Wet Bar, Other
Flooring: Hardwood, Other
Spa Features: None
Lot Info
Lot Size Source: Public Records
Lot Features: Landscaped
Lot Size: x
Misc
Property Attached: Yes
Home Warranty: Yes
Open House
Other
Other Structures: None
Property Info
Construction Materials: Brick 4 Sides, Stone
Year Built: 2,009
Property Condition: Resale
Roof: Composition
Property Type: Residential Attached
Style: Townhouse, Traditional
Rental Info
Land Lease: Yes
Room Info
Kitchen Features: Cabinets White, Eat-in Kitchen, Keeping Room, Kitchen Island, Pantry, Stone Counters
Room Master Bathroom Features: Double Vanity,Separate Tub/Shower,Whirlpool Tub
Room Dining Room Features: Open Concept
Special Features
Green Features: Thermostat, Windows
Special Listing Conditions: None
Special Circumstances: None
Sqft Info
Building Area Total: 4472
Building Area Source: Appraiser
Tax Info
Tax Amount Annual: 7367
Tax Year: 2,022
Tax Parcel Letter: 12-2700-0748-068-8
Unit Info
Num Units In Community: 58
Utilities / Hvac
Cool System: Central Air, Heat Pump, Zoned
Electric: 110 Volts
Heating: Central, Natural Gas
Utilities: Cable Available, Electricity Available, Natural Gas Available, Sewer Available, Underground Utilities, Water Available
Sewer: Public Sewer
Waterfront / Water
Water Body Name: None
Water Source: Public
Waterfront Features: None
Directions
Ga-400 to Haynes Bridge Rd. Travel west towards Old Milton Pkwy. Neighborhood 1 mile on the right.Listing Provided courtesy of Berkshire Hathaway Homeservices Georgia Properties
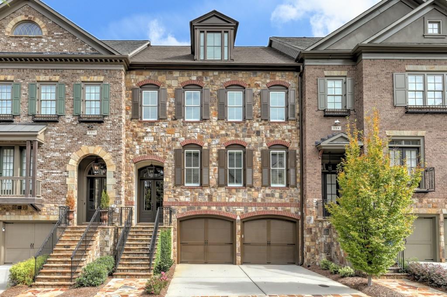
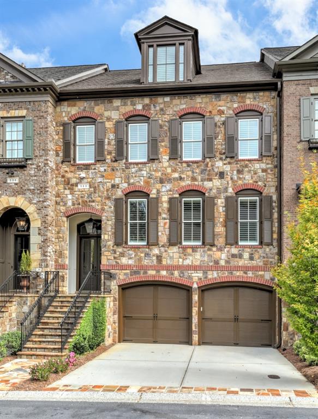
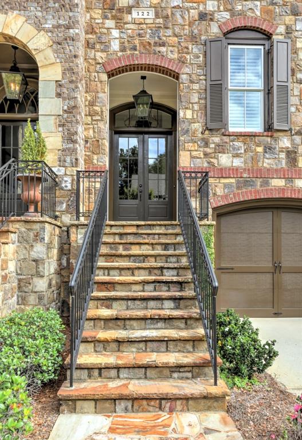
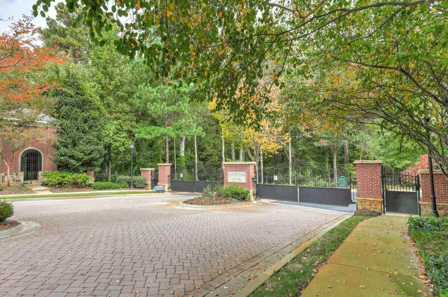



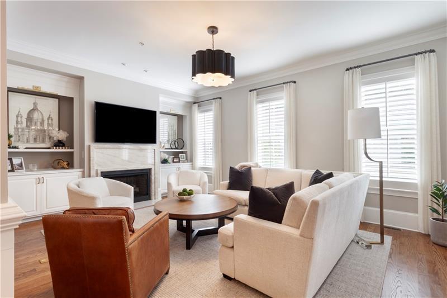
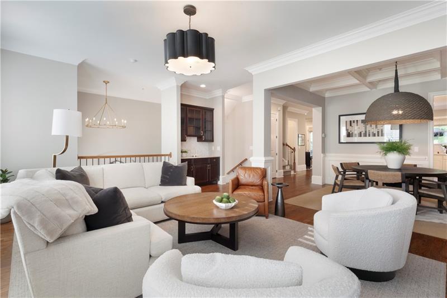
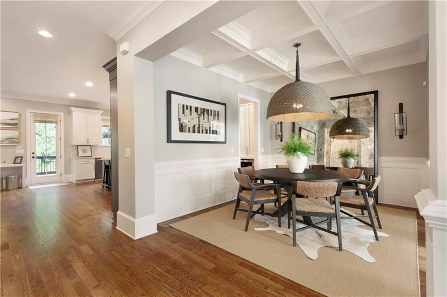



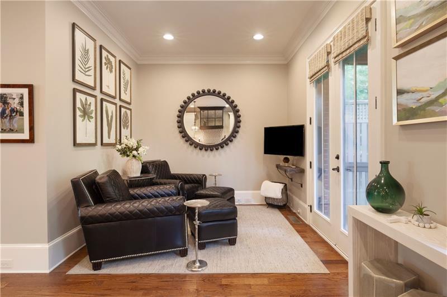




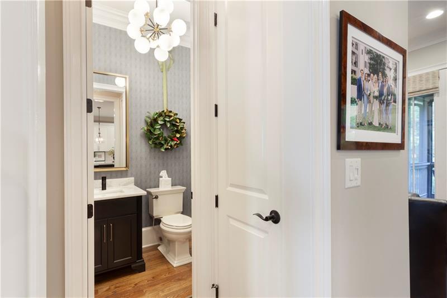

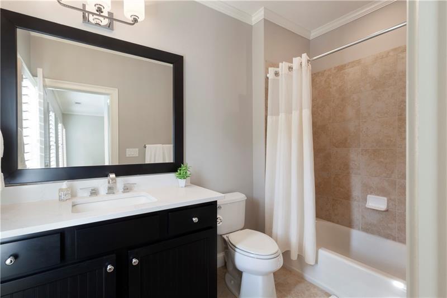

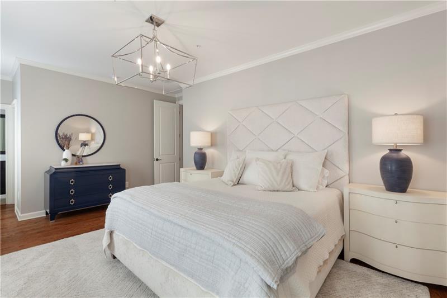
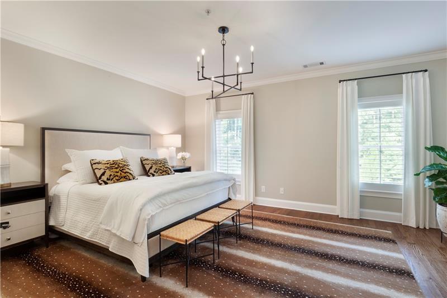
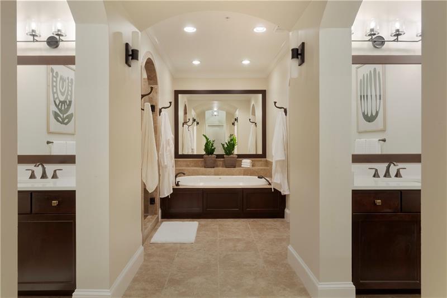

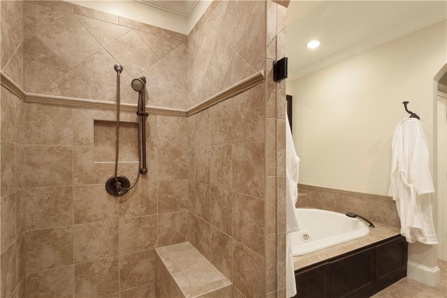

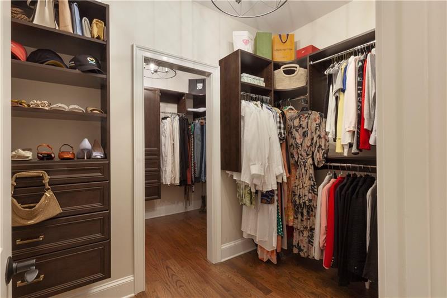
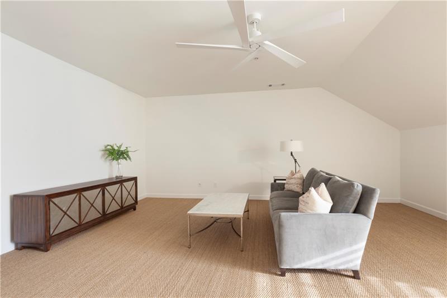
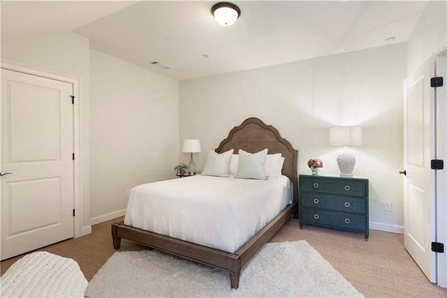
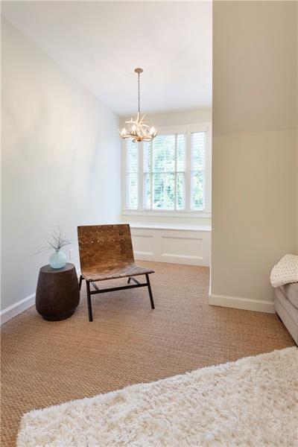

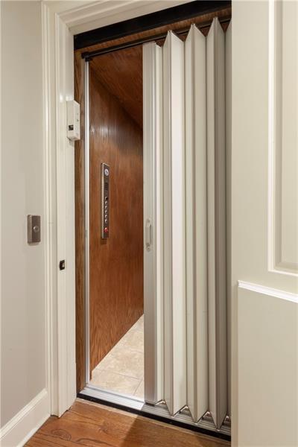
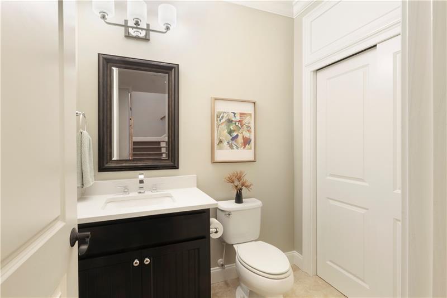
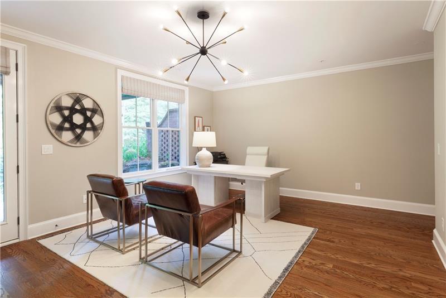
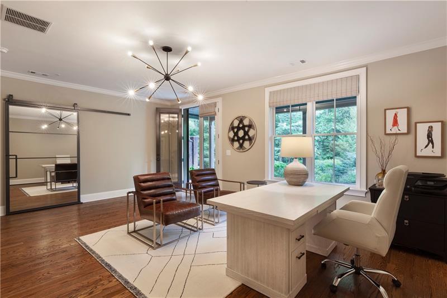
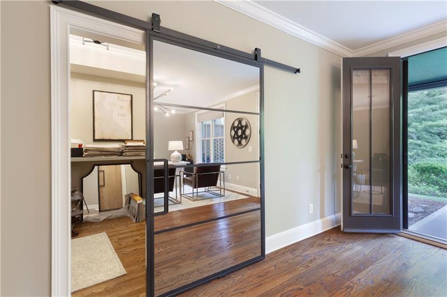
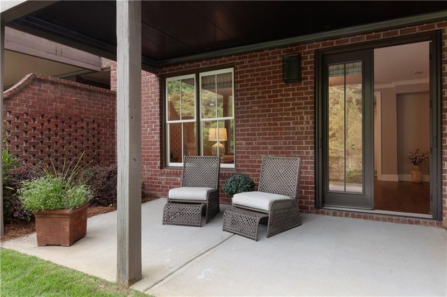
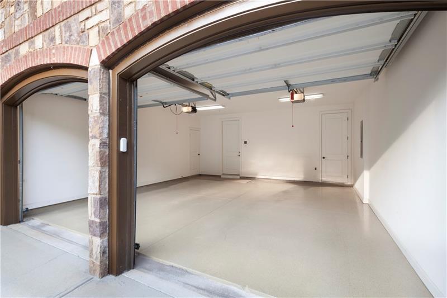
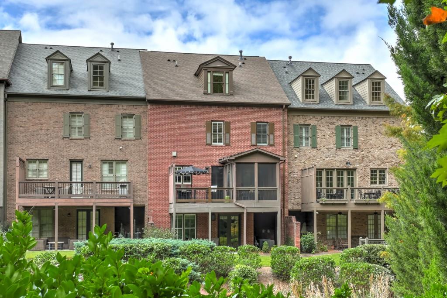

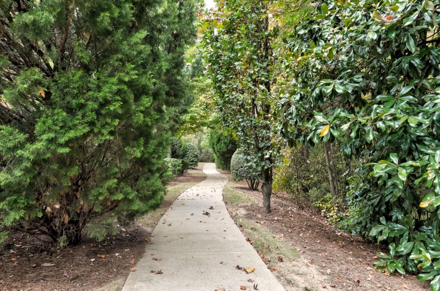

 Listings identified with the FMLS IDX logo come from
FMLS and are held by brokerage firms other than the owner of this website. The
listing brokerage is identified in any listing details. Information is deemed reliable
but is not guaranteed. If you believe any FMLS listing contains material that
infringes your copyrighted work please
Listings identified with the FMLS IDX logo come from
FMLS and are held by brokerage firms other than the owner of this website. The
listing brokerage is identified in any listing details. Information is deemed reliable
but is not guaranteed. If you believe any FMLS listing contains material that
infringes your copyrighted work please