Viewing Listing MLS# 7256344
Duluth, GA 30097
- 5Beds
- 5Full Baths
- 2Half Baths
- N/A SqFt
- 2003Year Built
- 0.44Acres
- MLS# 7256344
- Residential
- Single Family Residence
- Active
- Approx Time on Market9 months, 1 day
- AreaN/A
- CountyForsyth - GA
- SubdivisionSt Marlo Country Club
Overview
Live in the lap of luxury!! Prestigious St Marlo Golf Community with Gated Security and an Abundance of Amenities. This perstgiouse community, offers the utmost privacy and security. With award winning Schools,very convenient to Shopping,Dining and Parks.With meticulous attention to detail and unparalleled craftsmanship, this home is a testament to exquisite design and timeless beauty. As you step inside, you are greeted by a grand foyer adorned with intricate architectural details, setting the tone for the entire property. Exquisite house moldings and detailed finishes all around. Grand entryway always greets you from the Moment you walkin. Master Retreat with her/his closets and Luxurious Whirpool Spa. Perfectly Remodeled Basement for various family activities like Gaming,Theater,Fitness and Billiards Tables with Wet Bar. 2-level offers 3 SPACIOUS EN-SUITES. Kitchens has all the right and luxury ingredients included Suction Vent. Fenced in and Beautifully landscaped lot with Private View. Oversized 4 car Garage with custom cabinetry for storage and stamped concrete floor. This home is filled with upgrades throughout that make it truly luxurious. Don't miss out on this great opportunity to own your dream home in St.Marlo!!*** The Appliances in Basement (Refrigerlator 1, Freezer 1,Micro Oven1, Billiards Table 1) are Included.. Realtors can download Seller's & Community Disclosure through document button.
Association Fees / Info
Hoa: Yes
Hoa Fees Frequency: Annually
Hoa Fees: 3100
Community Features: Clubhouse, Country Club, Gated, Golf, Near Shopping, Park, Playground, Pool, Sidewalks, Street Lights, Tennis Court(s)
Hoa Fees Frequency: Annually
Bathroom Info
Main Bathroom Level: 1
Halfbaths: 2
Total Baths: 7.00
Fullbaths: 5
Room Bedroom Features: In-Law Floorplan, Master on Main, Sitting Room
Bedroom Info
Beds: 5
Building Info
Habitable Residence: Yes
Business Info
Equipment: Irrigation Equipment
Exterior Features
Fence: None
Patio and Porch: Covered, Enclosed, Patio, Screened
Exterior Features: Garden, Lighting, Private Yard, Rain Gutters
Road Surface Type: Asphalt, Concrete, Paved
Pool Private: No
County: Forsyth - GA
Acres: 0.44
Pool Desc: None
Fees / Restrictions
Financial
Original Price: $1,750,000
Owner Financing: Yes
Garage / Parking
Parking Features: Attached, Driveway, Garage, Garage Door Opener, Garage Faces Side
Green / Env Info
Green Energy Generation: None
Handicap
Accessibility Features: None
Interior Features
Security Ftr: Closed Circuit Camera(s), Security Gate, Smoke Detector(s)
Fireplace Features: Family Room, Keeping Room
Levels: Two
Appliances: Dishwasher, Disposal, Double Oven, Dryer, ENERGY STAR Qualified Appliances, Gas Cooktop, Gas Oven, Gas Water Heater, Range Hood, Refrigerator, Self Cleaning Oven, Washer
Laundry Features: Laundry Room, Main Level
Interior Features: Bookcases, Central Vacuum, Crown Molding, Disappearing Attic Stairs, Entrance Foyer, Entrance Foyer 2 Story, High Ceilings 10 ft Main, His and Hers Closets, Low Flow Plumbing Fixtures, Tray Ceiling(s), Walk-In Closet(s), Wet Bar
Flooring: Carpet, Ceramic Tile, Hardwood, Marble
Spa Features: Private
Lot Info
Lot Size Source: Public Records
Lot Features: Back Yard, Front Yard, Landscaped, Level, Private
Lot Size: x
Misc
Property Attached: No
Home Warranty: Yes
Open House
Other
Other Structures: None
Property Info
Construction Materials: Cement Siding, Stone
Year Built: 2,003
Property Condition: Updated/Remodeled
Roof: Composition
Property Type: Residential Detached
Style: European, Traditional
Rental Info
Land Lease: Yes
Room Info
Kitchen Features: Breakfast Bar, Breakfast Room, Cabinets Other, Keeping Room, Kitchen Island, Pantry Walk-In, Stone Counters, Wine Rack, Other
Room Master Bathroom Features: Double Vanity,Separate Tub/Shower,Whirlpool Tub
Room Dining Room Features: Seats 12+,Separate Dining Room
Special Features
Green Features: Appliances, Thermostat, Windows
Special Listing Conditions: None
Special Circumstances: None
Sqft Info
Building Area Total: 6921
Building Area Source: Appraiser
Tax Info
Tax Amount Annual: 12024
Tax Year: 2,022
Tax Parcel Letter: 161-000-098
Unit Info
Utilities / Hvac
Cool System: Ceiling Fan(s), Central Air, Zoned
Electric: 110 Volts
Heating: Central, Natural Gas, Zoned
Utilities: Cable Available, Electricity Available, Natural Gas Available, Sewer Available, Underground Utilities, Water Available
Sewer: Public Sewer
Waterfront / Water
Water Body Name: None
Water Source: Public
Waterfront Features: None
Directions
GPS. Please have your driver license for gate entry. Do not speed or run stop signs in neighborhood.Listing Provided courtesy of Y.i. Broker, Llc
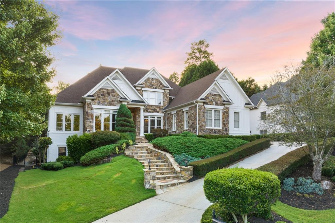
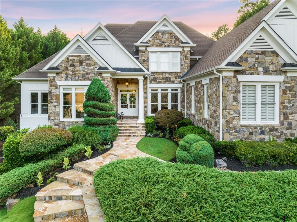
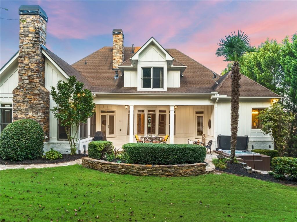
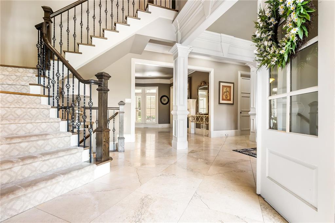
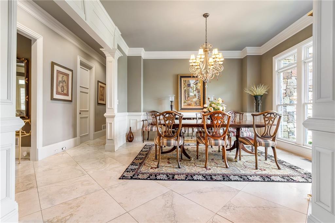
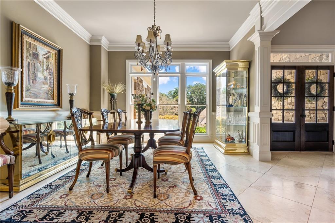
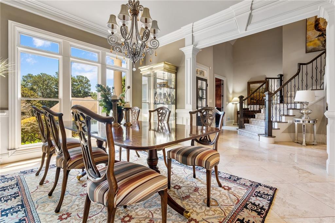
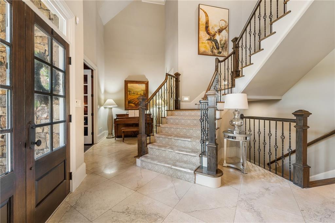
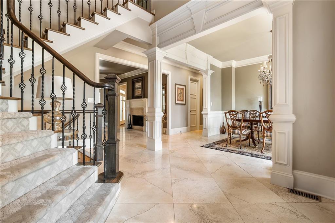
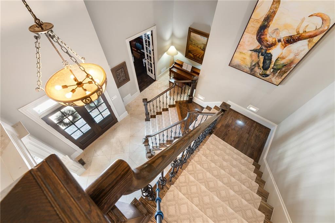
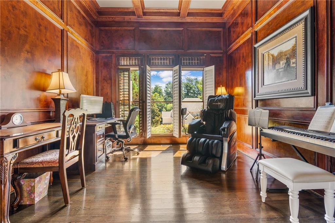
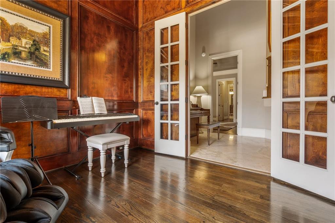
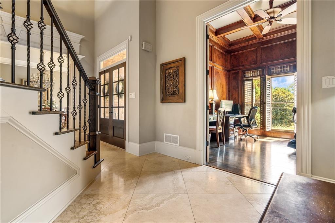
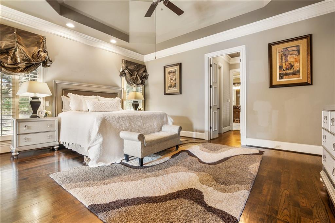
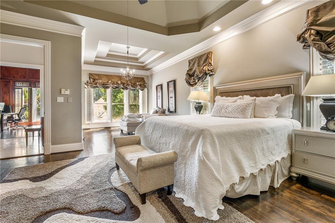
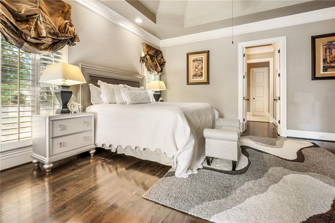
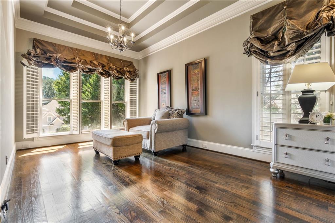
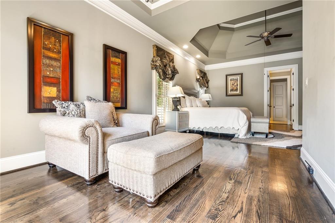
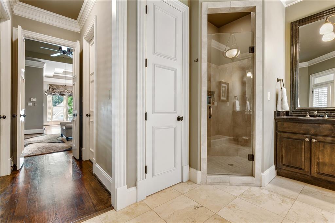
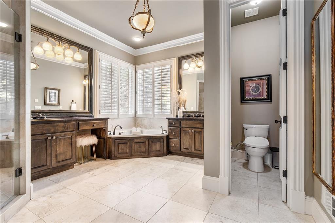
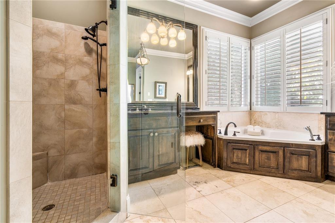
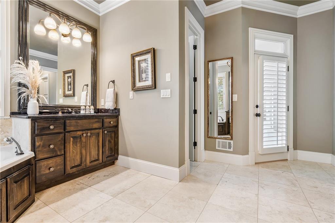
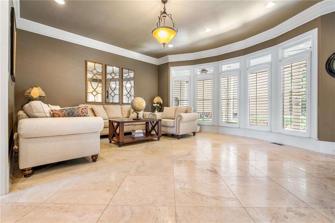
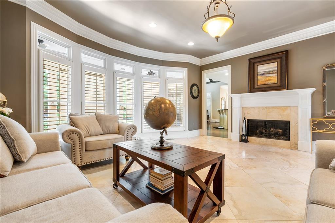
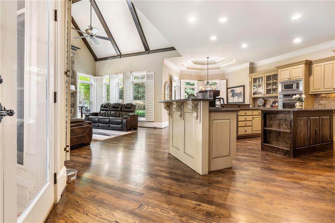
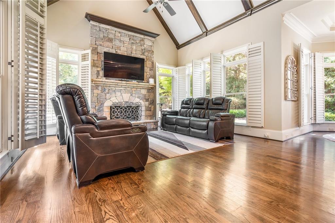
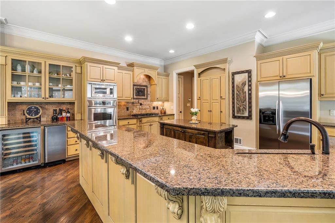
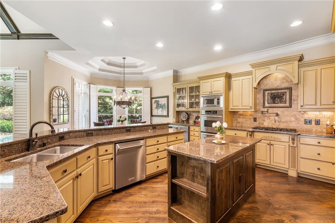
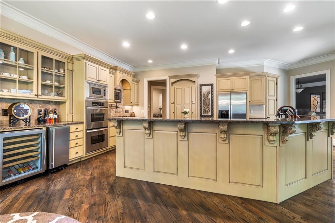
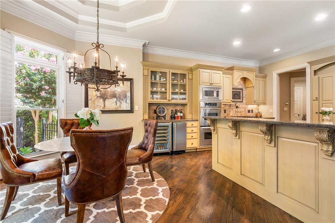
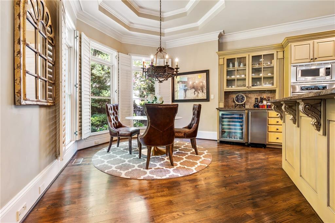
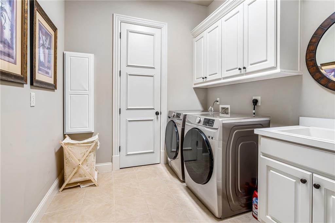
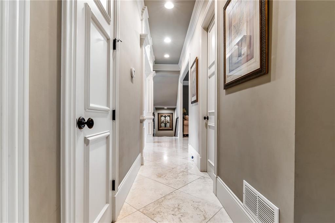
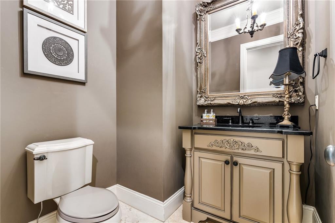
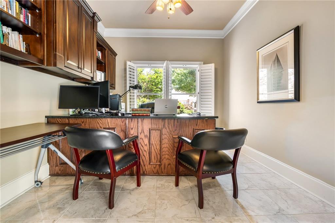
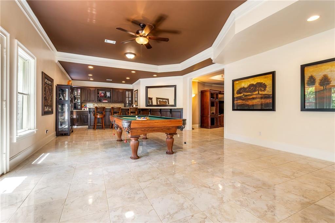
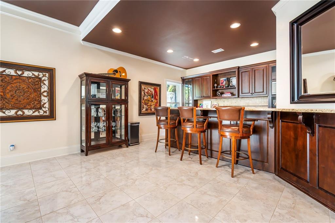
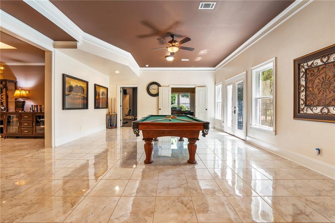
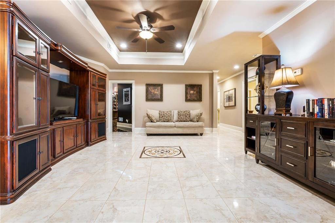
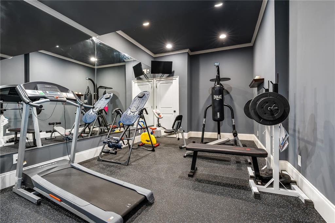
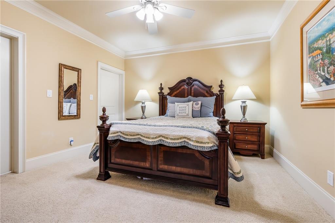
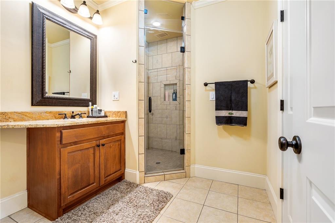
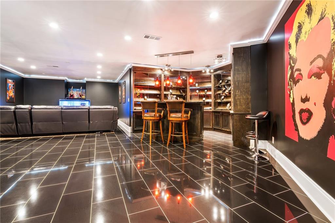
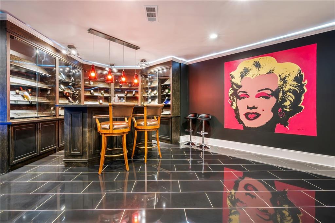
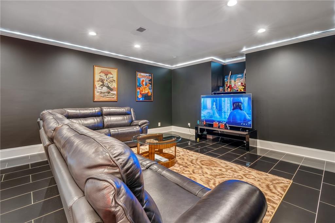
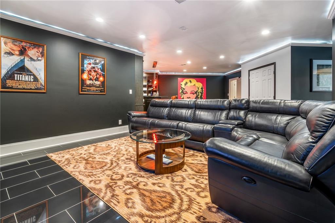
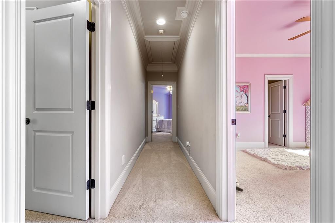
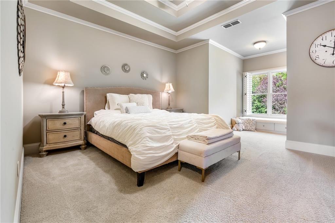
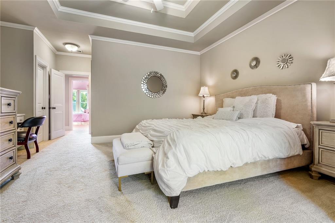
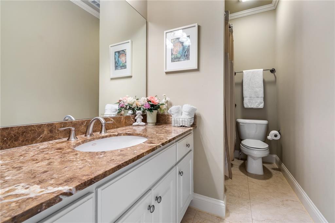
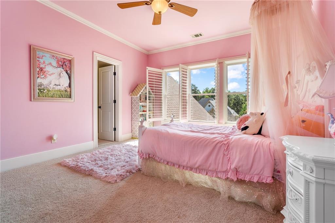
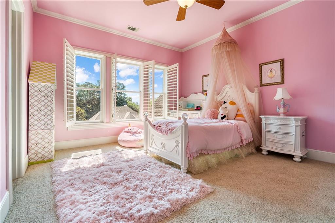
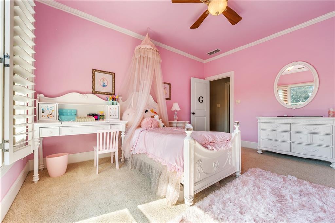
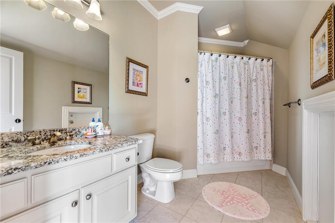
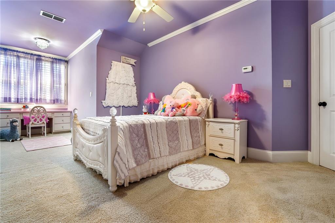
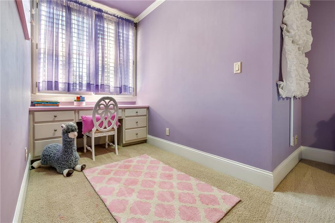
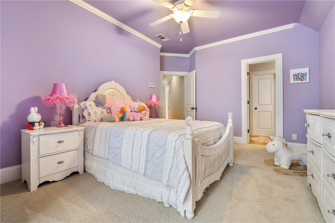
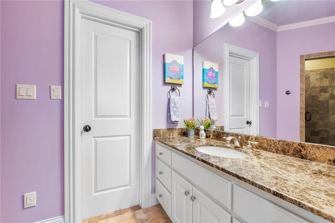
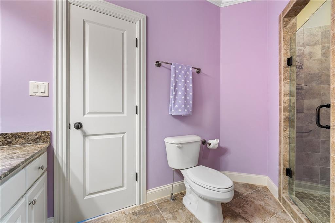
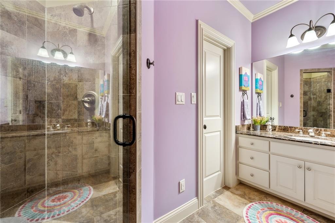
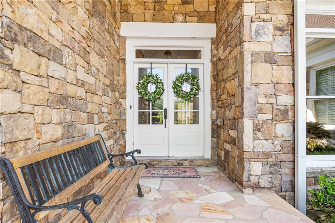
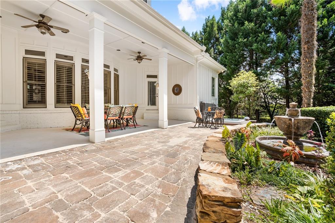
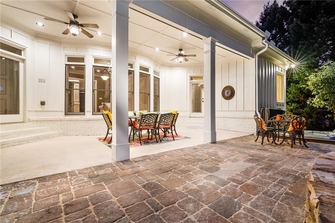
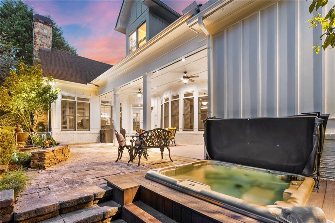
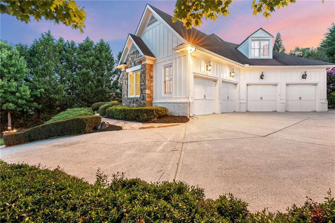
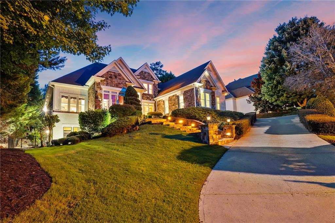
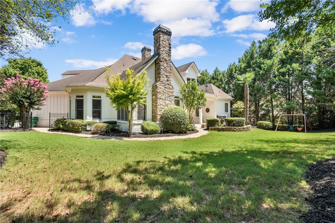
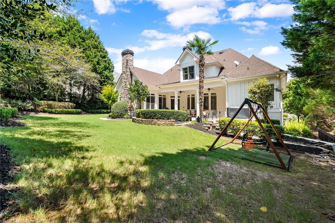
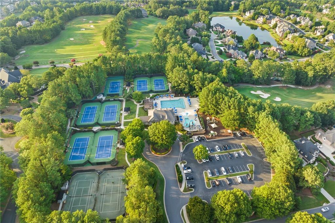
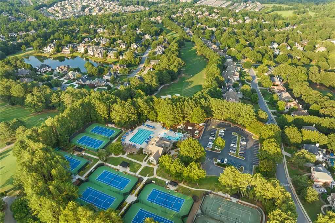
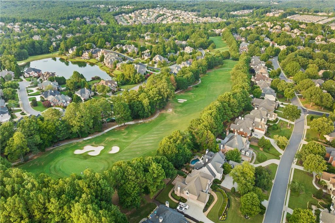
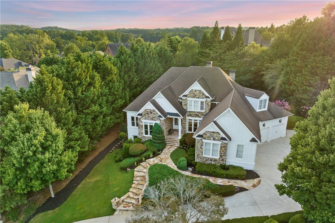
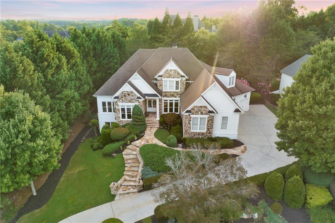
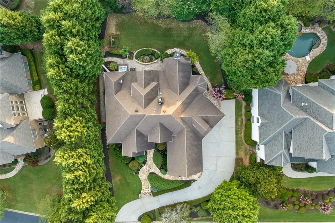
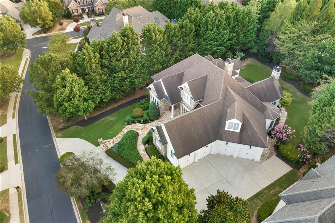
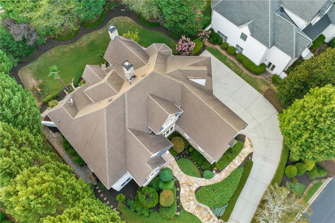
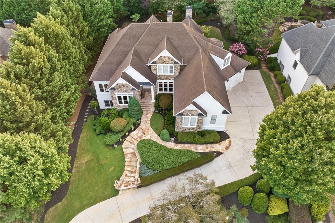
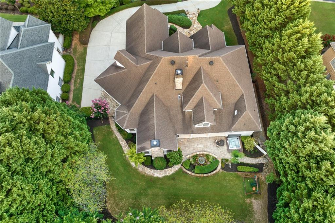
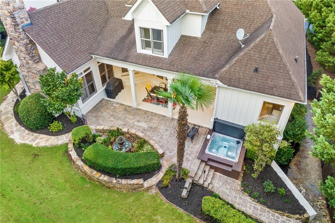
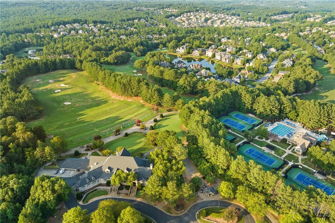
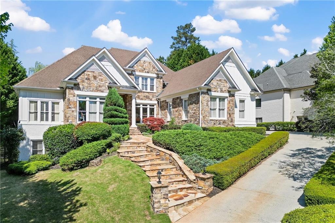
 MLS# 7376980
MLS# 7376980