Viewing Listing MLS# 7304637
Duluth, GA 30097
- 6Beds
- 6Full Baths
- 1Half Baths
- N/A SqFt
- 2002Year Built
- 0.48Acres
- MLS# 7304637
- Residential
- Single Family Residence
- Active
- Approx Time on Market6 months, 1 day
- AreaN/A
- CountyForsyth - GA
- SubdivisionSt Marlo
Overview
Welcome to your dream home in sought-after St. Marlo Community, where luxury meets functionality in this meticulously crafted residence. Tucked away on top of a hill in a serene cul-de-sac, this traditional-style masterpiece offers breathtaking views and a lifestyle of unparalleled sophistication.Step inside and be greeted by the warm embrace of timeless craftsmanship and attention to detail that defines this home. The expansive living spaces seamlessly flow from room to room, creating an inviting atmosphere for intimate family moments and grand entertaining.For the music enthusiast, a dedicated studio awaits, providing the perfect space to practice and create. Whether you're a seasoned musician or a budding artist, this studio offers a haven for inspiration and artistic expression, allowing your passion to flourish within the comforts of your own home.The traditional charm of this residence is evident in every corner, from the classic architectural elements to the thoughtfully chosen finishes. Hardwood floors, custom moldings, and elegant fixtures create a cohesive aesthetic transcending time.Situated on a coveted hilltop location, the outdoor spaces are equally enchanting. The sprawling grounds offer privacy and serenity, making the patio and backyard an extension of your living space. Enjoy al fresco dining, relax by the fire pit, or simply savor the panoramic views surrounding your oasis.This home is not just a dwelling; it's a retreat that caters to every aspect of your lifestyle. With the bonus of a dedicated music studio, it becomes a haven for creative pursuits. Indulge in the luxury of living atop the hill in St. Marlo, where every day is an opportunity to appreciate the finer things in life. Welcome home to a residence that is as unique as you are.
Association Fees / Info
Hoa: Yes
Hoa Fees Frequency: Annually
Hoa Fees: 3100
Community Features: Clubhouse, Country Club, Gated, Golf, Homeowners Assoc, Near Schools, Near Shopping, Playground, Pool, Sidewalks, Tennis Court(s)
Association Fee Includes: Security, Trash
Bathroom Info
Main Bathroom Level: 1
Halfbaths: 1
Total Baths: 7.00
Fullbaths: 6
Room Bedroom Features: Master on Main
Bedroom Info
Beds: 6
Building Info
Habitable Residence: Yes
Business Info
Equipment: Intercom, Irrigation Equipment
Exterior Features
Fence: Back Yard
Patio and Porch: Front Porch
Exterior Features: Lighting
Road Surface Type: Asphalt, Concrete, Paved
Pool Private: No
County: Forsyth - GA
Acres: 0.48
Pool Desc: None
Fees / Restrictions
Financial
Original Price: $1,460,000
Owner Financing: Yes
Garage / Parking
Parking Features: Driveway, Garage, Garage Faces Side, Kitchen Level
Green / Env Info
Green Energy Generation: None
Handicap
Accessibility Features: None
Interior Features
Security Ftr: Intercom
Fireplace Features: Brick
Levels: Three Or More
Appliances: Dishwasher, Double Oven, Gas Cooktop
Laundry Features: In Basement, Sink, Upper Level
Interior Features: Bookcases, Cathedral Ceiling(s), Crown Molding, Entrance Foyer 2 Story, Walk-In Closet(s)
Flooring: Carpet, Ceramic Tile, Hardwood
Spa Features: None
Lot Info
Lot Size Source: Public Records
Lot Features: Back Yard, Cul-De-Sac
Lot Size: x
Misc
Property Attached: No
Home Warranty: Yes
Open House
Other
Other Structures: None
Property Info
Construction Materials: Brick 4 Sides
Year Built: 2,002
Property Condition: Resale
Roof: Shingle
Property Type: Residential Detached
Style: Craftsman
Rental Info
Land Lease: Yes
Room Info
Kitchen Features: Cabinets Stain, Eat-in Kitchen, Keeping Room, Kitchen Island, Pantry Walk-In, Stone Counters, View to Family Room
Room Master Bathroom Features: Double Vanity,Separate Tub/Shower,Soaking Tub,Whir
Room Dining Room Features: Open Concept,Separate Dining Room
Special Features
Green Features: None
Special Listing Conditions: None
Special Circumstances: Agent Related to Seller, Owner/Agent
Sqft Info
Building Area Total: 7500
Building Area Source: Public Records
Tax Info
Tax Amount Annual: 10258
Tax Year: 2,022
Tax Parcel Letter: 184-000-124
Unit Info
Utilities / Hvac
Cool System: Ceiling Fan(s), Central Air
Electric: Other
Heating: Central
Utilities: Cable Available, Electricity Available, Sewer Available, Underground Utilities, Water Available
Sewer: Public Sewer
Waterfront / Water
Water Body Name: None
Water Source: Public
Waterfront Features: None
Directions
Please put the address in GPS and follow.Listing Provided courtesy of Wynd Realty Llc
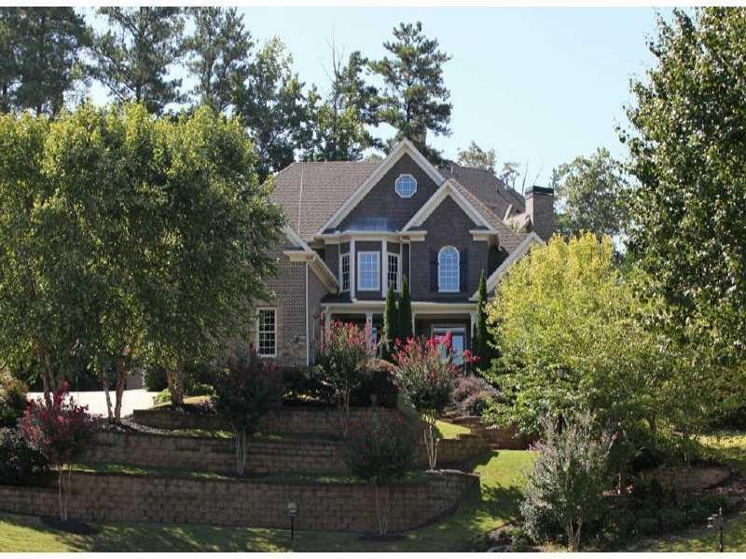
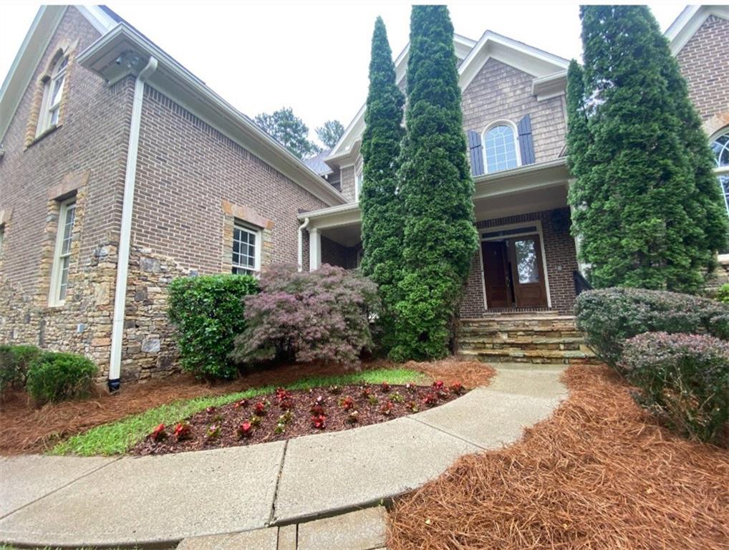
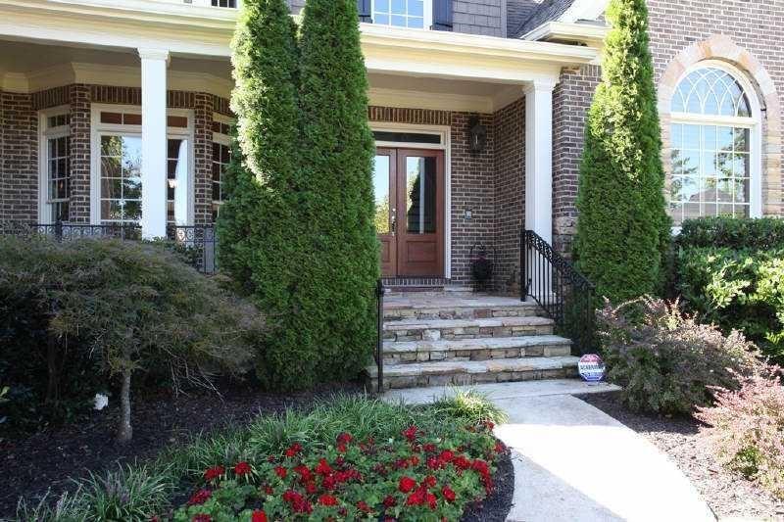
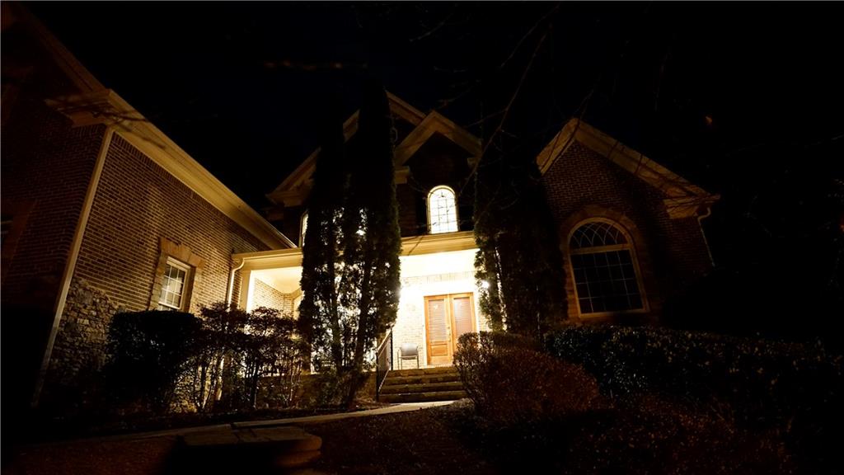
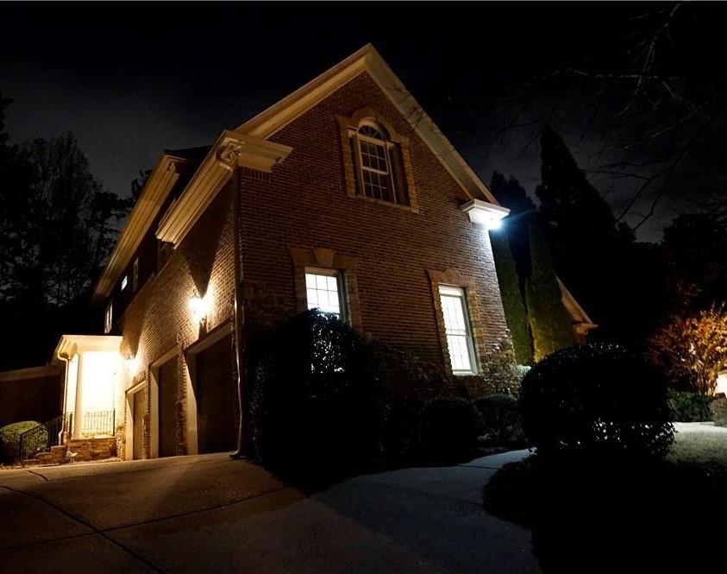
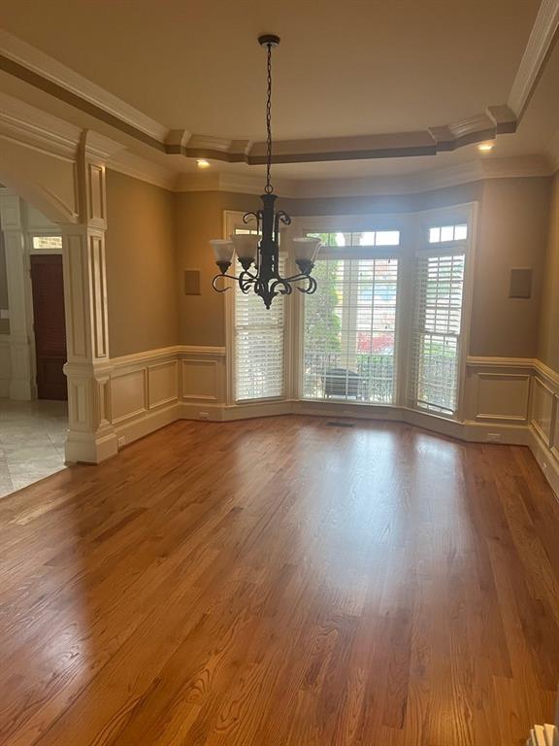
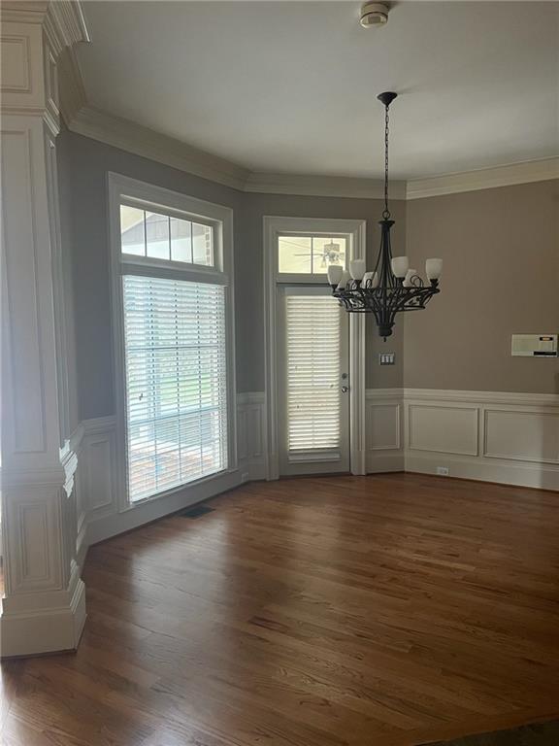
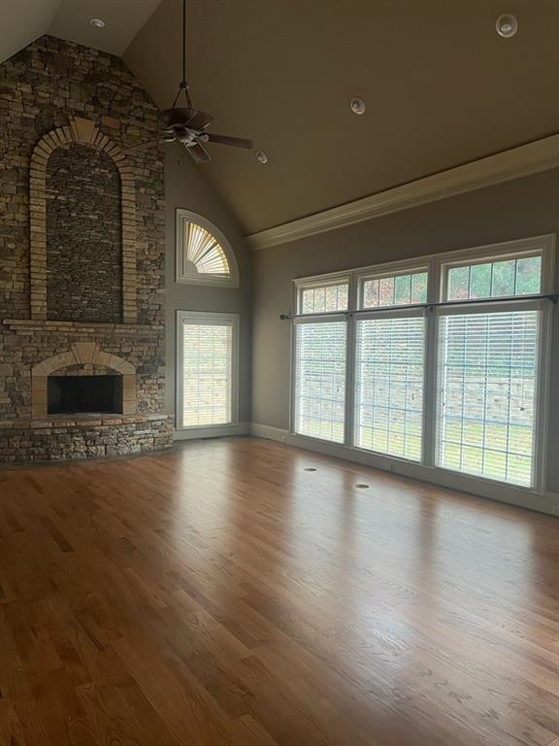
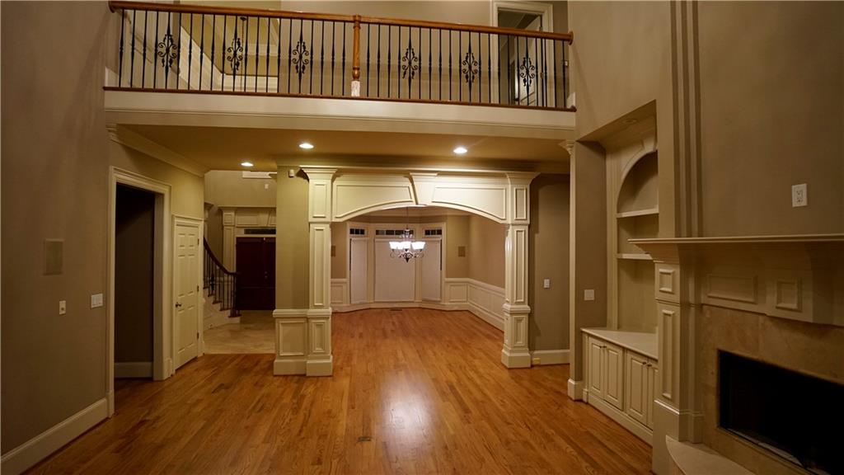
 Listings identified with the FMLS IDX logo come from
FMLS and are held by brokerage firms other than the owner of this website. The
listing brokerage is identified in any listing details. Information is deemed reliable
but is not guaranteed. If you believe any FMLS listing contains material that
infringes your copyrighted work please
Listings identified with the FMLS IDX logo come from
FMLS and are held by brokerage firms other than the owner of this website. The
listing brokerage is identified in any listing details. Information is deemed reliable
but is not guaranteed. If you believe any FMLS listing contains material that
infringes your copyrighted work please