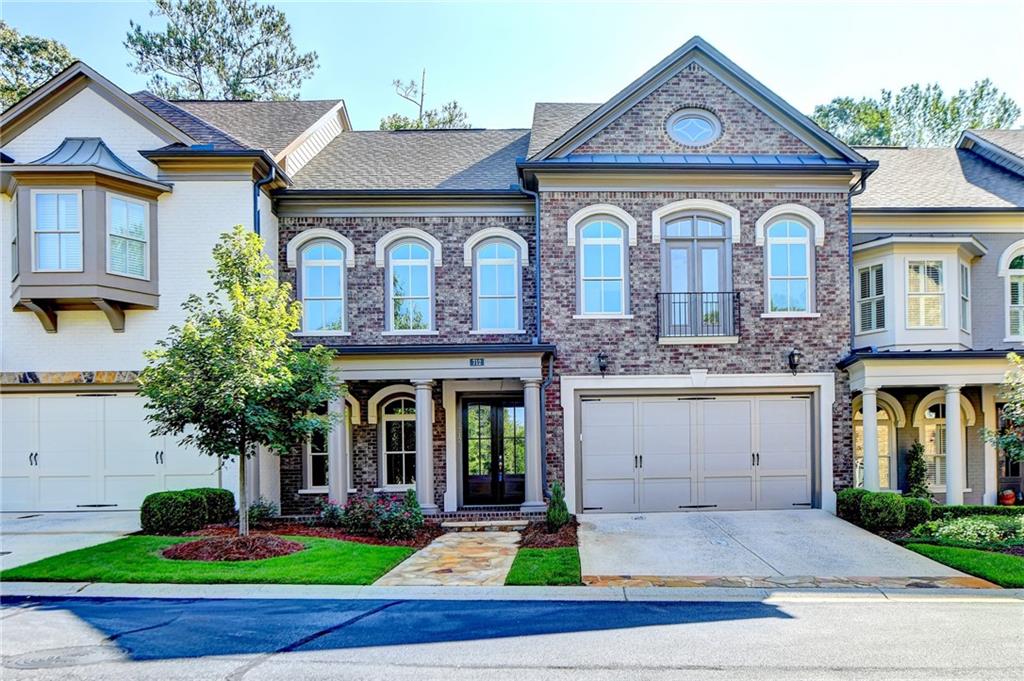Viewing Listing MLS# 7327063
Alpharetta, GA 30009
- 3Beds
- 3Full Baths
- 1Half Baths
- N/A SqFt
- 2011Year Built
- 0.06Acres
- MLS# 7327063
- Residential
- Townhouse
- Active
- Approx Time on Market3 months,
- AreaN/A
- CountyFulton - GA
- SubdivisionHaynes Park
Overview
MOVE-IN READY! NEWLY RENOVATED with designer inspired finishes and loads of custom upgrades. 3 MASTER SUITES. Built by award-winning John Wieland Homes and nestled on a premium location in Haynes Park, this beautiful townhome not only has the privacy of a GATED COMMUNITY but provides an oasis amidst the bustling Alpharetta lifestyle with its tree-lined streets and over 10+/- acres of green space.MAIN LEVEL The elegant two-story foyer flows seamlessly to the spacious living area with high vaulted ceilings, gas fireplace with custom cabinetry and abundant natural light. When ceilings are not vaulted, they are 10, including in the main -level oversized Master bedroom. Master bathroom offers new large scale Calcutta tile on the floor and a huge walk-in shower with a wide shampoo niche as well as a bench and tall frameless glass surround. Champagne Bronze Delta faucets and shower head/tub filler offer a lifetime warranty. Grass cloth wallpaper graces the back wall of this large double vanity space, a new toilet has been installed along with new accessories, and his and hers dedicated closets. The soaking tub is spacious and provides easy entry. THE MAIN LEVEL also includes a spacious dining room (seating for 12). An open kitchen features a trendy undermounted sink for easy dish draining along with Lifetime warranty Delta faucet and new garbage disposal. A new gas cooktop and vent hood are highlighted by a marble accent on the subway tiled backsplash and all appliances are stainless-steel. A chefs island, along with maintenance free High End looking quartz countertops and tile backsplash. A walk-in pantry. Perfect for entertaining. Mudroom bench with hooks for abundant storage and organization.UPSTAIRS boast Two oversized bedrooms, one being 113 x 234 and the 2nd being 1410 x 192 having separate ensuite baths and generous closets. An additional oversized media room, private office overlooking the 2-story foyer, fitness area and separate storage room.OVERVIEW This home is appointed with hardwood floors, NEW luxurious carpet, new designer light fixtures, high-end plumbing fixtures, custom countertops and accent paint colors. The back deck offers a peaceful retreat overlooking a natural wooded preserve and provides easy access to the (SOON TO BE OPEN) Alpha Loop. HIGHLY UNUSUAL in a townhome community. This incredible all BRICK townhome has 3,928 sq. ft., located in a hard to fine GATED DOWNTOWN COMMUNITY in ALPHARTTA. Best of all, living here you will enjoy an exquisite blend of elegance and comfort knowing all the exterior maintenance is included. Located only 5 minutes from GA400 (exit 9), this home is perfectly positioned between the upscale Avalon shopping district and historic Alpharettas finest dining, shops, parks, trails and more.
Association Fees / Info
Hoa: Yes
Hoa Fees Frequency: Monthly
Hoa Fees: 580
Community Features: Dog Park, Gated, Homeowners Assoc, Near Shopping, Near Trails/Greenway, Street Lights
Association Fee Includes: Maintenance Structure, Maintenance Grounds, Reserve Fund, Sewer, Trash, Water
Bathroom Info
Main Bathroom Level: 1
Halfbaths: 1
Total Baths: 4.00
Fullbaths: 3
Room Bedroom Features: Master on Main, Oversized Master, Split Bedroom Plan
Bedroom Info
Beds: 3
Building Info
Habitable Residence: Yes
Business Info
Equipment: Irrigation Equipment
Exterior Features
Fence: None
Patio and Porch: Covered, Deck, Front Porch
Exterior Features: Rain Gutters, Private Entrance
Road Surface Type: Paved
Pool Private: No
County: Fulton - GA
Acres: 0.06
Pool Desc: None
Fees / Restrictions
Financial
Original Price: $1,349,000
Owner Financing: Yes
Garage / Parking
Parking Features: Attached, Garage, Garage Door Opener, Garage Faces Front, Kitchen Level
Green / Env Info
Green Energy Generation: None
Handicap
Accessibility Features: None
Interior Features
Security Ftr: Fire Sprinkler System, Secured Garage/Parking, Security Gate, Security System Owned, Smoke Detector(s)
Fireplace Features: Decorative, Factory Built, Gas Log, Gas Starter, Great Room
Levels: Two
Appliances: Dishwasher, Disposal, Gas Cooktop, Gas Water Heater, Microwave, Range Hood, Refrigerator, Self Cleaning Oven
Laundry Features: Main Level, Sink
Interior Features: Bookcases, Crown Molding, Double Vanity, Entrance Foyer, High Ceilings 10 ft Main, High Speed Internet, His and Hers Closets, Tray Ceiling(s), Vaulted Ceiling(s), Walk-In Closet(s)
Flooring: Carpet, Ceramic Tile, Hardwood
Spa Features: None
Lot Info
Lot Size Source: Public Records
Lot Features: Back Yard, Cul-De-Sac, Front Yard, Landscaped, Sprinklers In Front, Wooded
Lot Size: x
Misc
Property Attached: Yes
Home Warranty: Yes
Open House
Other
Other Structures: None
Property Info
Construction Materials: Brick 3 Sides
Year Built: 2,011
Builders Name: John Wieland Homes
Property Condition: Updated/Remodeled
Roof: Composition, Shingle
Property Type: Residential Attached
Style: Townhouse, Traditional
Rental Info
Land Lease: Yes
Room Info
Kitchen Features: Breakfast Bar, Eat-in Kitchen, Kitchen Island, Pantry Walk-In, Solid Surface Counters, View to Family Room
Room Master Bathroom Features: Double Vanity,Separate His/Hers,Separate Tub/Showe
Room Dining Room Features: Seats 12+,Separate Dining Room
Special Features
Green Features: None
Special Listing Conditions: None
Special Circumstances: Sold As/Is
Sqft Info
Building Area Total: 3928
Building Area Source: Public Records
Tax Info
Tax Amount Annual: 2734
Tax Year: 2,023
Tax Parcel Letter: 12-2700-0747-074-7
Unit Info
Num Units In Community: 58
Utilities / Hvac
Cool System: Ceiling Fan(s), Central Air, Zoned
Electric: 220 Volts in Laundry
Heating: Central, Forced Air, Natural Gas, Zoned
Utilities: Cable Available, Electricity Available, Natural Gas Available, Phone Available, Sewer Available, Underground Utilities, Water Available
Sewer: Public Sewer
Waterfront / Water
Water Body Name: None
Water Source: Public
Waterfront Features: None
Directions
Use GPS. Ga-400 to Haynes Bridge Rd. Travel west towards Old Milton Pkwy. Neighborhood 1 mile on the right. Home in the back of the community.Listing Provided courtesy of Smart Decision- Sharon Dover And Associates
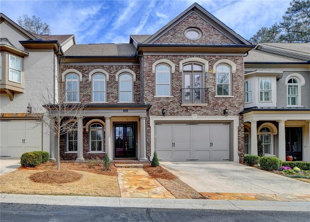
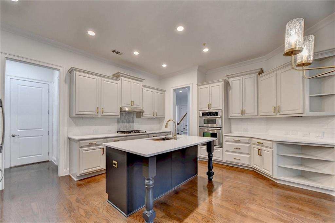
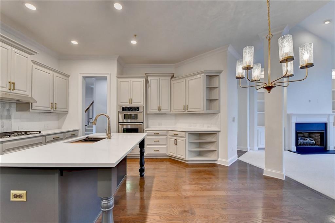
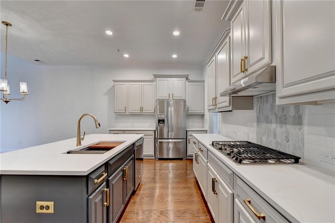
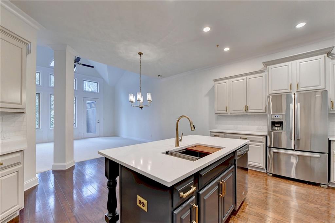
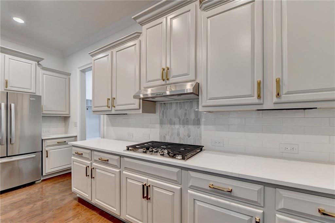
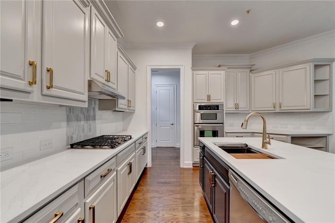
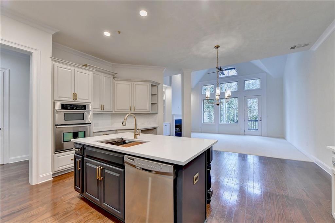
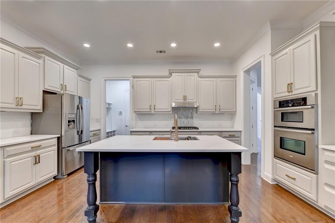
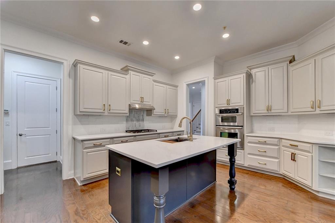
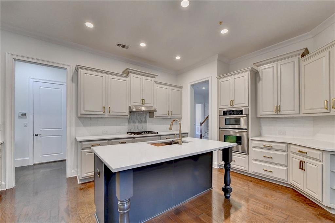
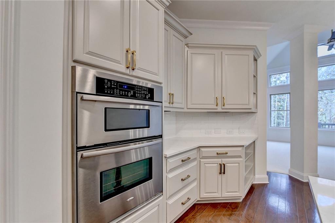
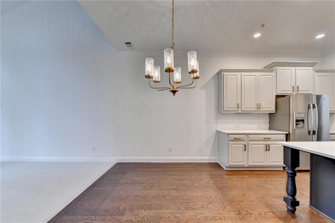
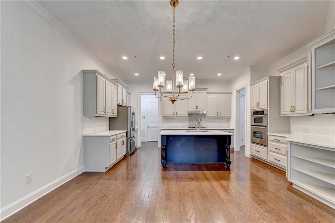
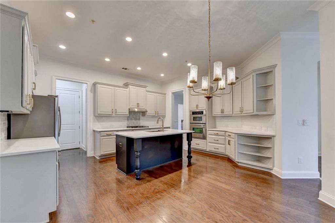
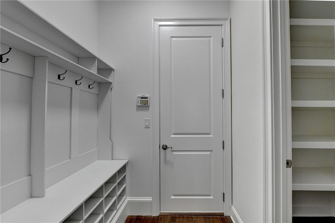
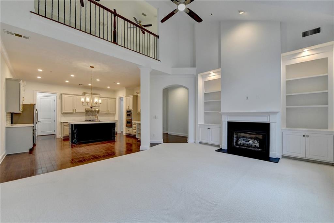
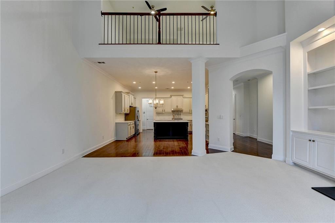
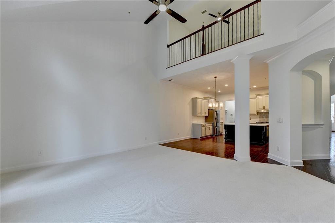
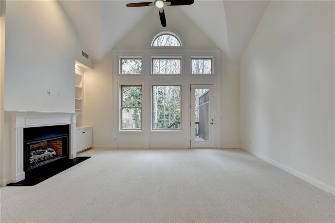
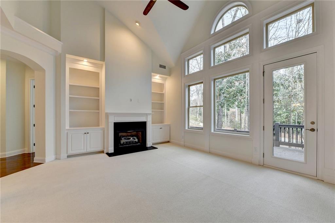
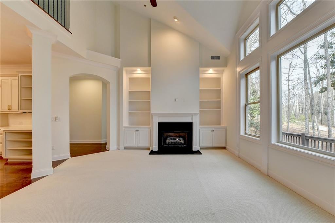
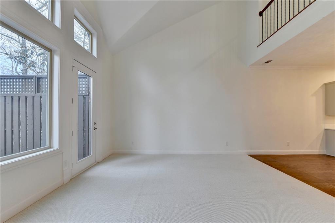
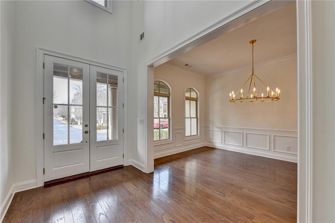
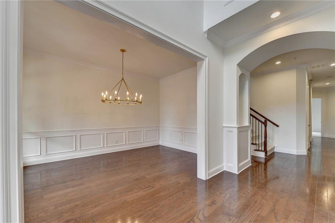
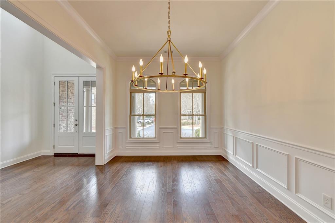
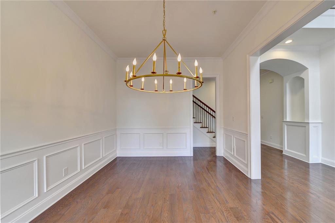
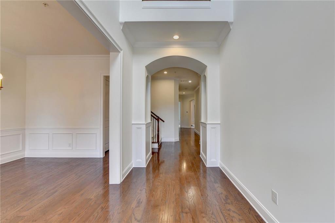
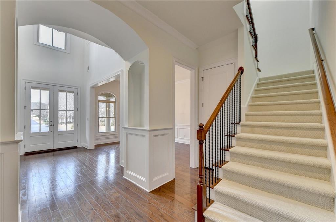
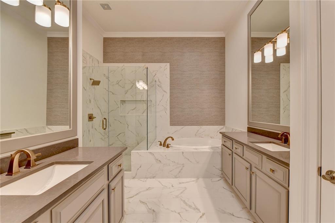
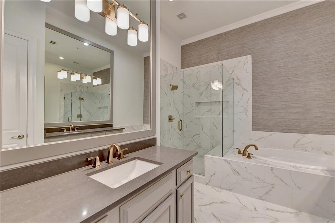
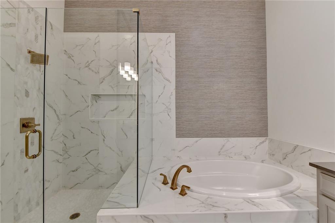
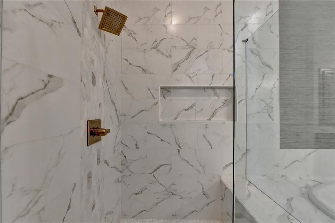
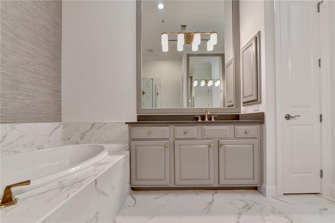
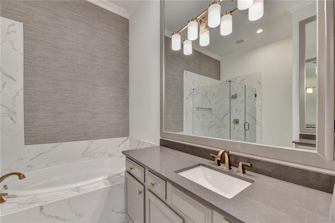
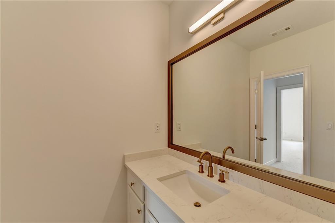
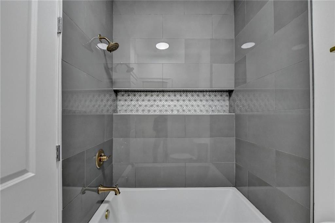
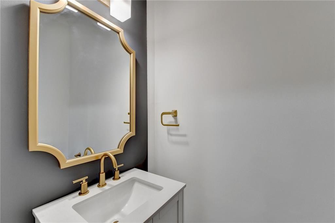
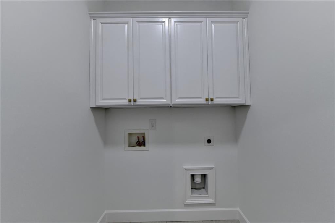
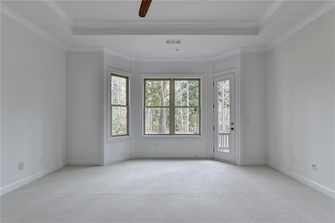
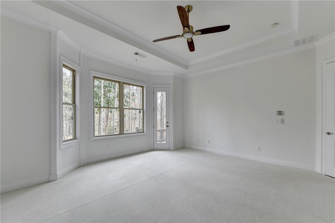
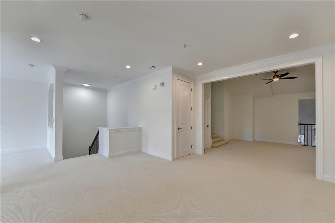
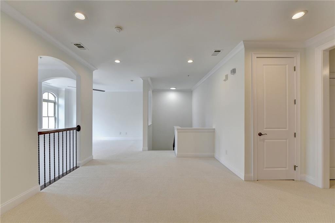
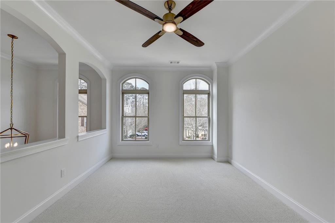
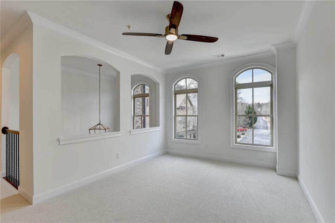
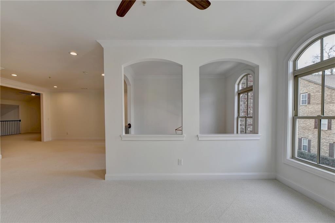
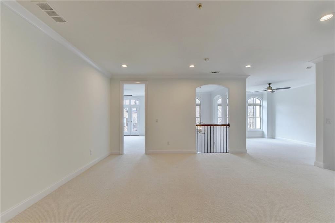
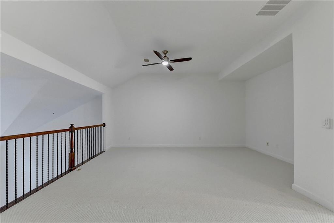
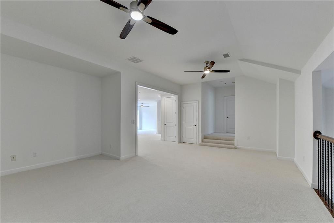
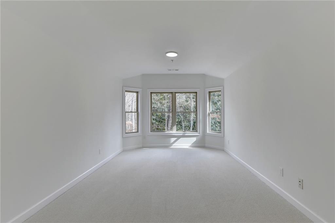
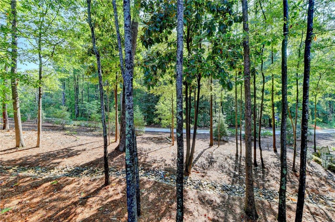
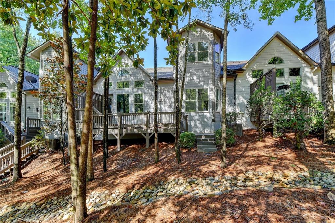
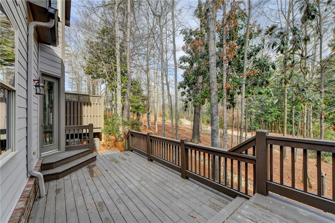
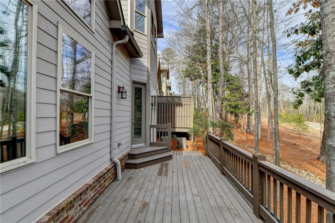
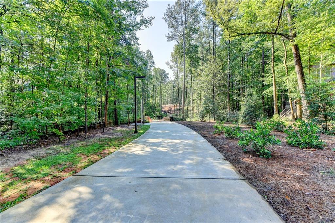
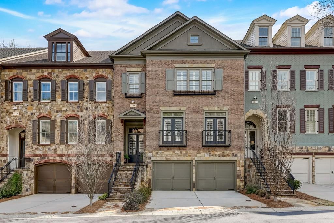
 MLS# 7366541
MLS# 7366541 