Viewing Listing MLS# 7340882
Duluth, GA 30096
- 6Beds
- 5Full Baths
- 1Half Baths
- N/A SqFt
- 1996Year Built
- 0.31Acres
- MLS# 7340882
- Residential
- Single Family Residence
- Active
- Approx Time on Market1 month, 21 days
- AreaN/A
- CountyGwinnett - GA
- SubdivisionSweet Bottom Plantation
Overview
One-of-a-Kind Property: A Replica of Disney's Haunted Mansion.Welcome to a truly extraordinary home! Nestled in the sought-after neighborhood of Sweet Bottom along the banks of the Chattahoochee River, in Duluth, Georgia, this property is unlike any other. Inspired by the iconic Disneyland Haunted Mansion in Anaheim, California, this southern-style residence seamlessly blends Greek Revival architecture with modern amenities, offering a captivating living experience.Key Features: Distinctive Design: The charm of Disney's Haunted Mansion comes to life in this home, featuring intricate detailing reminiscent of the famous attraction. Both upper and lower galleries boast elaborate cast iron forged in a foundry specifically for Disney. Luxurious Living Spaces: Step inside to discover an open living area that seamlessly integrates a chef's kitchen with a complete butlers pantry and grilling deck. The den is adorned with a hand-chiseled oversized stone fireplace, while a sunroom bathes the space in natural light, offering serene views of the private backyard adjoining wooded conservation land. Outdoor Oasis: Nature lovers will delight in the expansive private roof deck, offering a serene retreat with a sitting area, dining space, and a hot tuban ideal spot for relaxation and entertaining. Owner's Retreat: The owners bedroom is a sanctuary unto itself, featuring a private upper porch, morning kitchen, luxurious bath, and two oversized walk-in closets with custom built-ins, including a Carrera marble makeup counter and separate dressing suite. Generous Spaces: Every room in this home is generously proportioned, boasting ample closet space and organized storage areas throughout. A nanny suite on the fourth level offers versatility and could serve as a second owner's suite. Entertainment Haven: The two-tier basement is an entertainer's dream, complete with a full bar, pool room, poker table, media space, and a full bath. Additionally, a full unfinished apartment over the three-car garage provides endless possibilities.Community Amenities:Situated in a cul-de-sac, the front porches offer picturesque views of the park-like common area, while the backyard is a private paradise. Residents of Turnberry Court enjoy access to a clubhouse, playground, pool, tennis courts, and pickle-ball court, fostering a sense of community and recreation.Conclusion:From the moment you pass through the gated entry, you'll feel a sense of wonder and belonging. This unique property not only offers a distinctive living experience but also the opportunity to be part of a special community. Don't miss your chance to own a piece of MAGIC and the happiest place on earth, DISNEY. Schedule your viewing today!
Association Fees / Info
Hoa: Yes
Hoa Fees Frequency: Annually
Hoa Fees: 4320
Community Features: Gated, Homeowners Assoc, Near Schools, Near Shopping, Pickleball, Playground, Pool, Street Lights, Tennis Court(s)
Association Fee Includes: Reserve Fund, Security, Swim
Bathroom Info
Main Bathroom Level: 2
Halfbaths: 1
Total Baths: 6.00
Fullbaths: 5
Room Bedroom Features: In-Law Floorplan, Oversized Master, Split Bedroom Plan
Bedroom Info
Beds: 6
Building Info
Habitable Residence: Yes
Business Info
Equipment: Irrigation Equipment
Exterior Features
Fence: Fenced, Front Yard, Wrought Iron
Patio and Porch: Covered, Front Porch, Rear Porch, Rooftop, Wrap Around
Exterior Features: Garden, Gas Grill, Lighting, Storage
Road Surface Type: Asphalt, Paved
Pool Private: No
County: Gwinnett - GA
Acres: 0.31
Pool Desc: None
Fees / Restrictions
Financial
Original Price: $2,200,000
Owner Financing: Yes
Garage / Parking
Parking Features: Attached, Garage, Garage Door Opener, Garage Faces Rear, Level Driveway, Storage
Green / Env Info
Green Energy Generation: None
Handicap
Accessibility Features: None
Interior Features
Security Ftr: Carbon Monoxide Detector(s), Fire Alarm, Security System Owned, Smoke Detector(s)
Fireplace Features: Gas Log, Gas Starter, Keeping Room, Living Room, Stone
Levels: Three Or More
Appliances: Dishwasher, Disposal, Double Oven, Gas Cooktop, Indoor Grill, Microwave, Range Hood, Refrigerator
Laundry Features: Laundry Room, Sink, Upper Level
Interior Features: Central Vacuum, Crown Molding, Double Vanity, Entrance Foyer 2 Story, High Ceilings 9 ft Lower, High Ceilings 10 ft Main, High Ceilings 10 ft Upper, High Speed Internet, His and Hers Closets, Tray Ceiling(s), Walk-In Closet(s), Wet Bar
Flooring: Carpet, Ceramic Tile, Hardwood, Marble
Spa Features: None
Lot Info
Lot Size Source: Public Records
Lot Features: Back Yard, Cul-De-Sac, Front Yard, Landscaped, Level, Private
Lot Size: 148 x 141 X 47 X 149
Misc
Property Attached: No
Home Warranty: Yes
Open House
Other
Other Structures: None
Property Info
Construction Materials: Brick Front, Cement Siding, HardiPlank Type
Year Built: 1,996
Property Condition: Updated/Remodeled
Roof: Shingle
Property Type: Residential Detached
Style: Colonial
Rental Info
Land Lease: Yes
Room Info
Kitchen Features: Breakfast Room, Cabinets White, Eat-in Kitchen, Keeping Room, Kitchen Island, Pantry, Stone Counters, View to Family Room
Room Master Bathroom Features: Double Shower,Double Vanity,Separate Tub/Shower,So
Room Dining Room Features: Butlers Pantry,Seats 12+
Special Features
Green Features: Insulation
Special Listing Conditions: None
Special Circumstances: None
Sqft Info
Building Area Total: 9467
Building Area Source: Owner
Tax Info
Tax Amount Annual: 11593
Tax Year: 2,023
Tax Parcel Letter: R6321-159
Unit Info
Utilities / Hvac
Cool System: Ceiling Fan(s), Central Air, Zoned
Electric: 110 Volts, 220 Volts
Heating: Forced Air, Heat Pump, Natural Gas, Zoned
Utilities: Cable Available, Electricity Available, Natural Gas Available, Phone Available, Sewer Available, Underground Utilities, Water Available
Sewer: Public Sewer
Waterfront / Water
Water Body Name: None
Water Source: Public
Waterfront Features: None
Directions
Heading North on Peachtree Industrial Boulevard, Left onto Pleasant Hill Road, Left into Gated Community onto Sweet Bottom Drive, Left on Turnberry Ct., home straight ahead at end of cul-de-sac. Heading North on Peachtree Parkway (Hwy 141), Right onto States Bridge Road, as soon as cross over the Chattahoochee River, Right onto Sweet Bottom Drive, then Left onto Turnberry Ct., home straight ahead at end of cul-de-sac.Listing Provided courtesy of Re/max Around Atlanta Realty
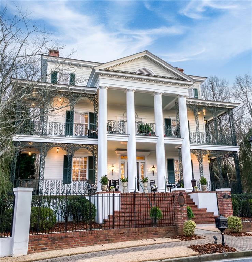
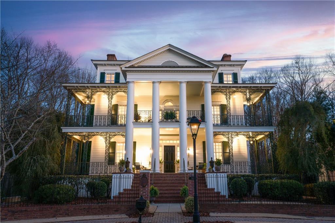
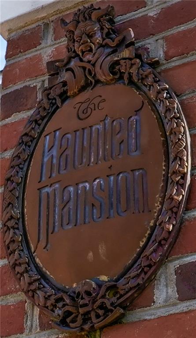
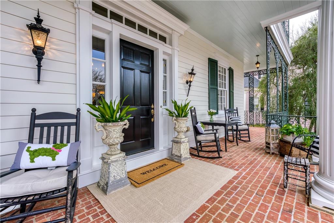
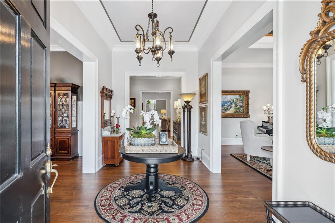
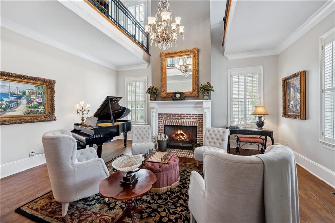
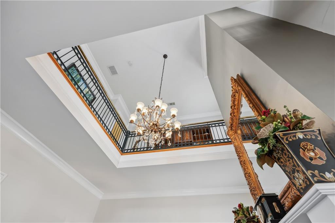
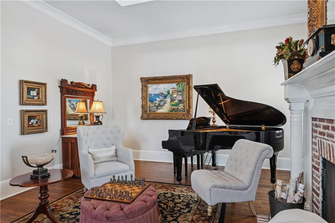

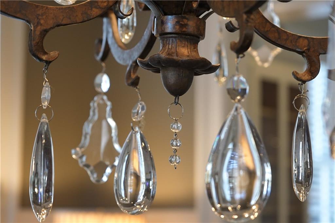
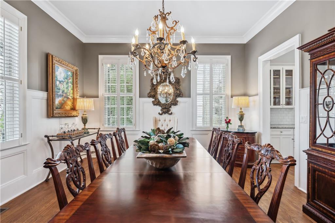
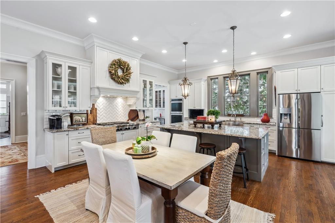
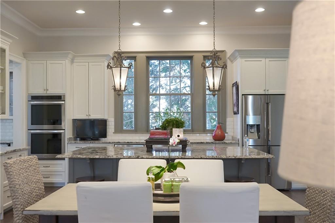
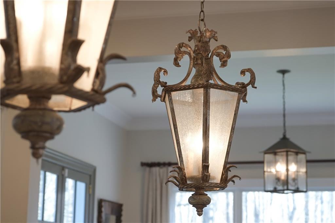
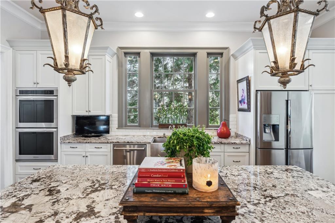
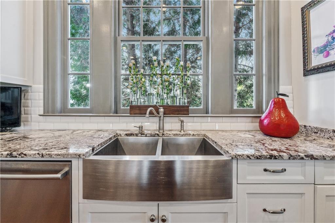
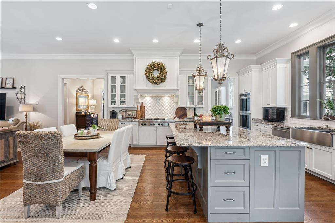
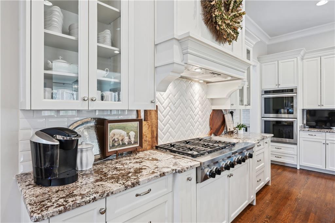
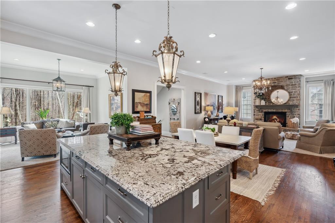
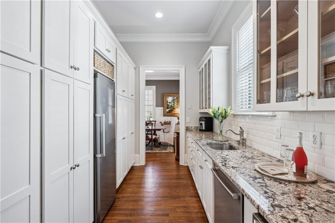
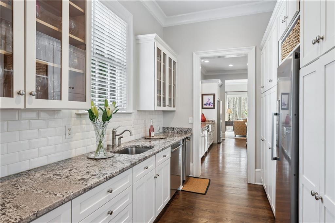
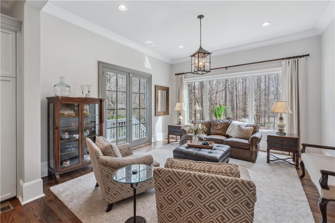
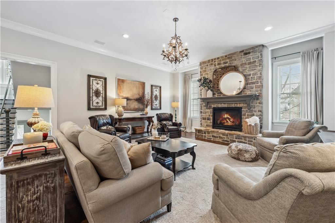
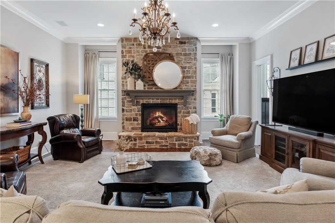
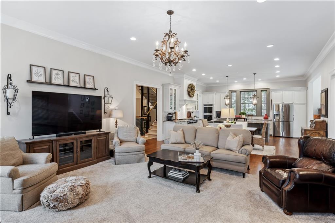
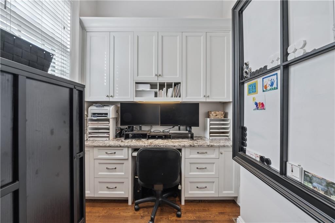
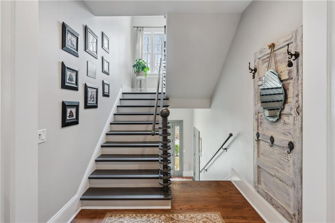
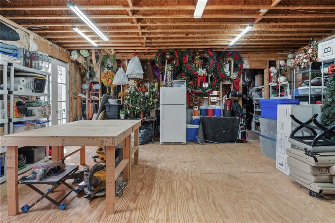
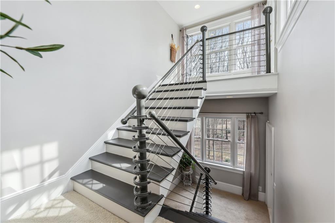
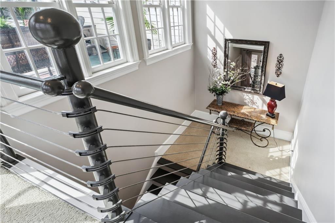
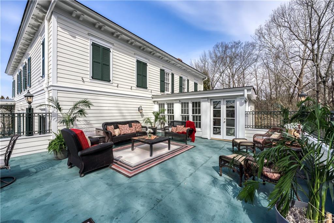
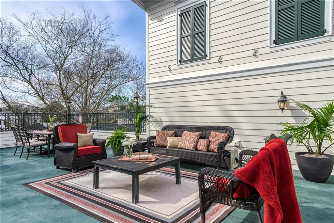
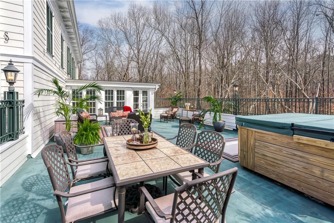
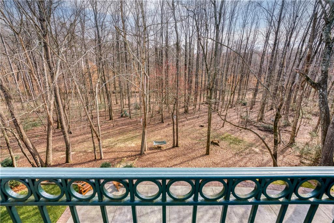
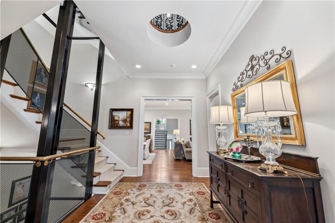
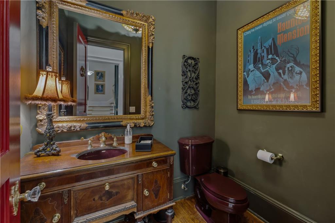
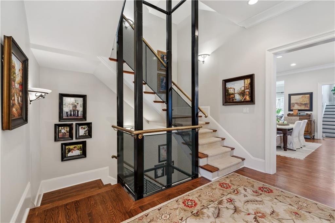
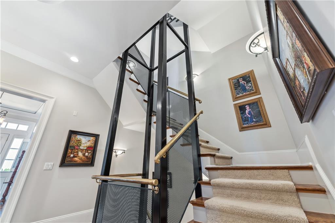
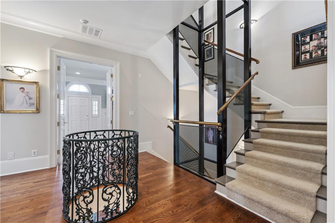
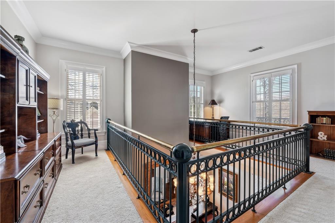
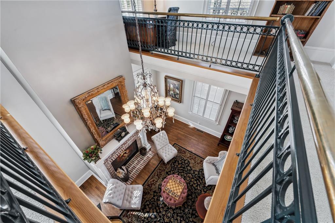
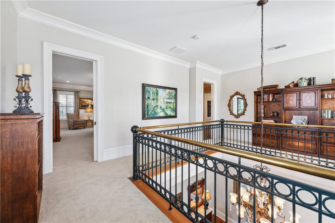
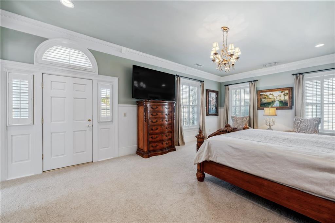
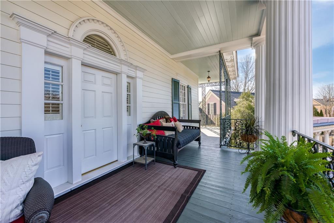
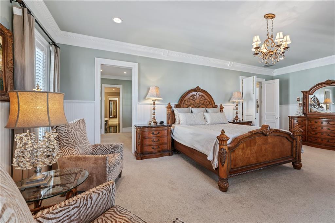
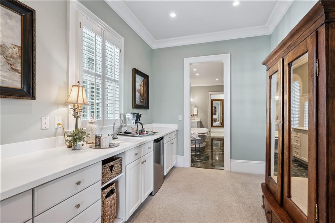
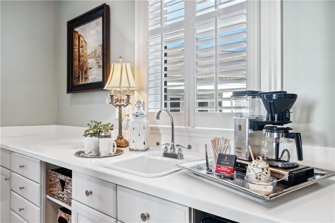
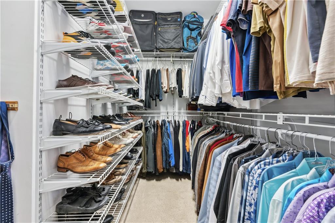
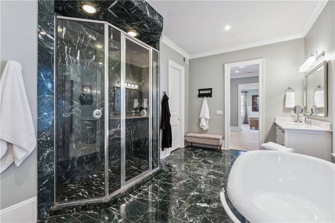
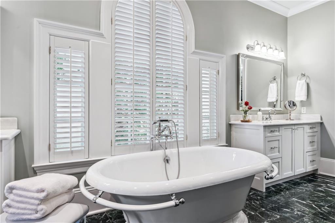
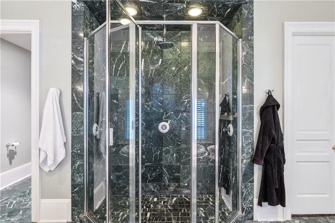
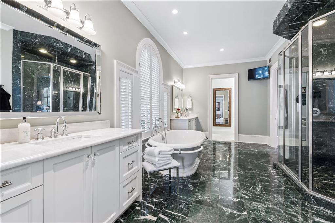
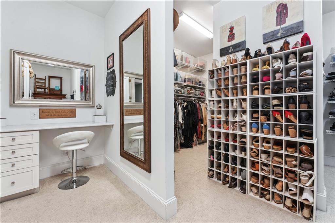
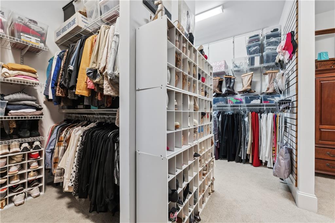
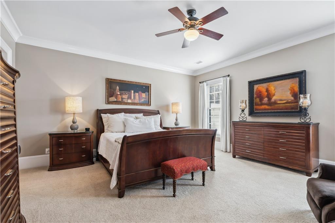
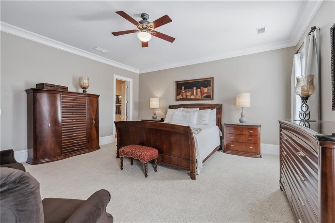
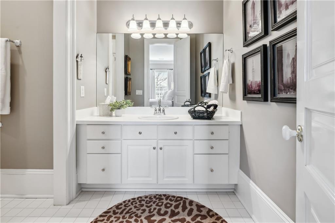
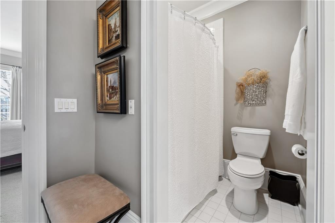
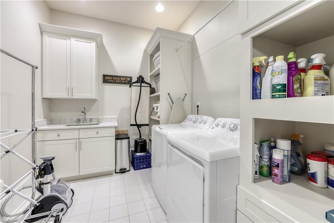
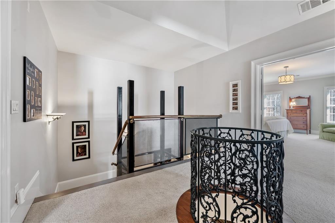
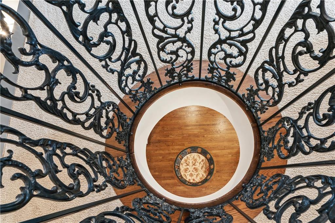
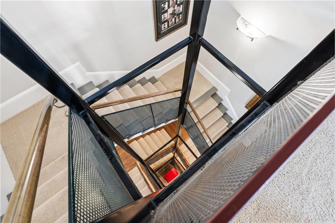
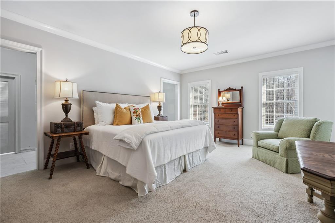
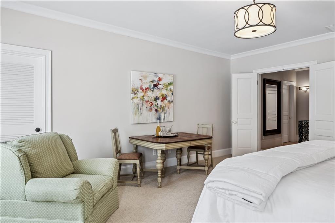
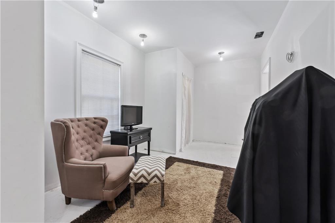
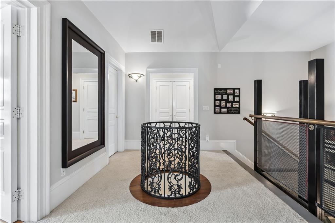
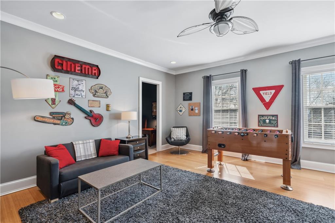
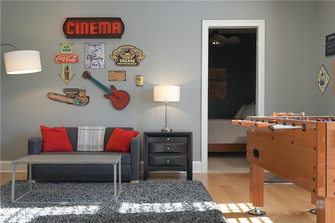
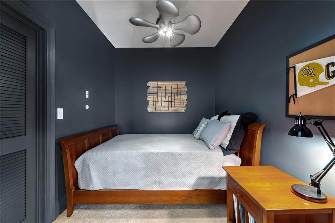
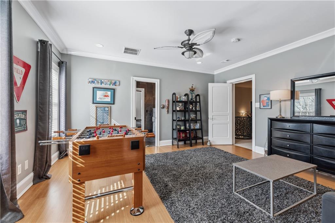
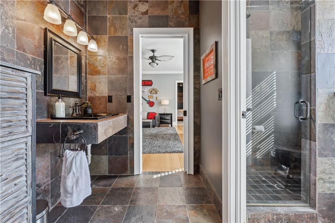
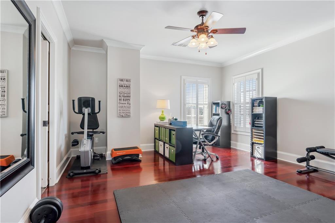
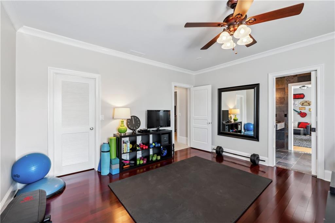
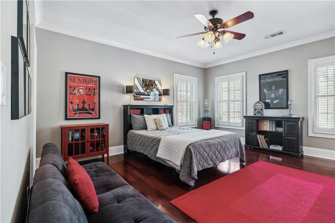
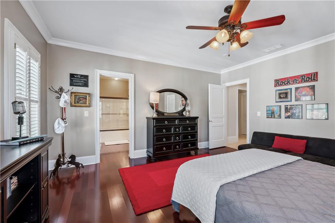
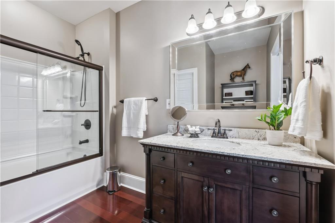
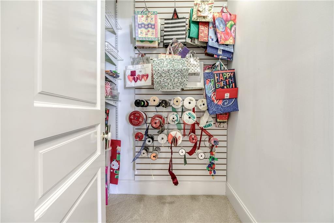
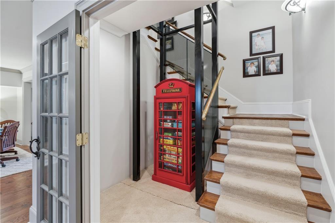
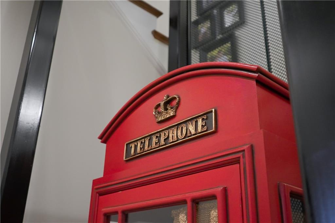
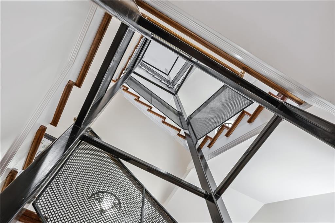
 Listings identified with the FMLS IDX logo come from
FMLS and are held by brokerage firms other than the owner of this website. The
listing brokerage is identified in any listing details. Information is deemed reliable
but is not guaranteed. If you believe any FMLS listing contains material that
infringes your copyrighted work please
Listings identified with the FMLS IDX logo come from
FMLS and are held by brokerage firms other than the owner of this website. The
listing brokerage is identified in any listing details. Information is deemed reliable
but is not guaranteed. If you believe any FMLS listing contains material that
infringes your copyrighted work please