Viewing Listing MLS# 7350606
Duluth, GA 30097
- 4Beds
- 4Full Baths
- 3Half Baths
- N/A SqFt
- 1999Year Built
- 0.60Acres
- MLS# 7350606
- Residential
- Single Family Residence
- Active
- Approx Time on Market1 month, 23 days
- AreaN/A
- CountyGwinnett - GA
- SubdivisionSugarloaf Country Club
Overview
Welcome to the epitome of luxury living at Sugarloaf Country Club, where elegance meets exclusivity. Nestled on a tranquil cul-de-sac street near the main entrance to the community, this stunning residence offers unparalleled refinement and sophistication.$77,000 of recent renovations mean you can bring your toothbrush and move right in! Add that to the kitchen and primary suite updated in 2022 and addition of the sunroom only a few years before that, and this home has had all the updates you can ask for! Upon entry, you are greeted by a grand foyer leading to an expansive main level, featuring a majestic two-story formal living room, ideal for entertaining in style. The primary suite is located on the main level, complete with a recently added screened porch, perfect for enjoying morning coffee or evening sunsets in complete privacy. The expansive deck overlooks a private yard with plenty of grilling and hang out space and offers entry to the screened in porch and breakfast room. Enjoy being part of the family activity as the large keeping room offers plenty of space for entertaining and is completely open to the renovated chef's kitchen. An office or sunroom flanks the keeping room. Ascend the staircase to find three additional bedrooms and en-suite bathrooms, each exuding luxury and offering ample space for family and guests to unwind in comfort. The basement is partially finished including a family room, craft or workout room and half bath. Plenty of unfinished space presents a canvas awaiting your personal touch for adding more bedrooms for multigenerational living, or family fun. Tailor it to suit your lifestyle!Enjoy the peace and privacy of this exclusive neighborhood while remaining conveniently close to all amenities and attractions - your dream home awaits.
Association Fees / Info
Hoa: Yes
Hoa Fees Frequency: Annually
Hoa Fees: 2947
Community Features: Country Club, Near Schools, Near Shopping
Bathroom Info
Main Bathroom Level: 1
Halfbaths: 3
Total Baths: 7.00
Fullbaths: 4
Room Bedroom Features: Master on Main
Bedroom Info
Beds: 4
Building Info
Habitable Residence: Yes
Business Info
Equipment: Irrigation Equipment
Exterior Features
Fence: None
Patio and Porch: Covered, Deck, Patio, Rear Porch, Screened
Exterior Features: Private Yard
Road Surface Type: Asphalt
Pool Private: No
County: Gwinnett - GA
Acres: 0.60
Pool Desc: None
Fees / Restrictions
Financial
Original Price: $1,550,000
Owner Financing: Yes
Garage / Parking
Parking Features: Attached, Garage Door Opener, Driveway, Garage, Kitchen Level, Garage Faces Side
Green / Env Info
Green Energy Generation: None
Handicap
Accessibility Features: None
Interior Features
Security Ftr: Security Gate, Smoke Detector(s)
Fireplace Features: Brick, Family Room, Master Bedroom, Great Room
Levels: Three Or More
Appliances: Double Oven, Dishwasher, Dryer, Disposal, Refrigerator, Gas Range, Gas Oven, Microwave, Range Hood, Washer
Laundry Features: Laundry Room, Main Level, Sink
Interior Features: High Ceilings 10 ft Main, Cathedral Ceiling(s), Double Vanity, Entrance Foyer
Flooring: Carpet, Hardwood, Ceramic Tile
Spa Features: None
Lot Info
Lot Size Source: Public Records
Lot Features: Back Yard, Landscaped, Wooded, Front Yard, Cul-De-Sac
Lot Size: 111x208x147x204
Misc
Property Attached: No
Home Warranty: Yes
Open House
Other
Other Structures: None
Property Info
Construction Materials: Stone, Stucco
Year Built: 1,999
Property Condition: Resale
Roof: Composition
Property Type: Residential Detached
Style: Traditional
Rental Info
Land Lease: Yes
Room Info
Kitchen Features: Cabinets Other, Stone Counters, Eat-in Kitchen, Kitchen Island, Pantry Walk-In, Breakfast Room
Room Master Bathroom Features: Double Vanity,Soaking Tub,Separate Tub/Shower
Room Dining Room Features: Seats 12+,Butlers Pantry
Special Features
Green Features: None
Special Listing Conditions: None
Special Circumstances: None
Sqft Info
Building Area Total: 5056
Building Area Source: Public Records
Tax Info
Tax Amount Annual: 14033
Tax Year: 2,023
Tax Parcel Letter: R7163-097
Unit Info
Utilities / Hvac
Cool System: Ceiling Fan(s), Central Air, Electric, Zoned, Multi Units
Electric: 110 Volts
Heating: Central, Natural Gas, Zoned
Utilities: Electricity Available, Natural Gas Available, Sewer Available, Water Available
Sewer: Public Sewer
Waterfront / Water
Water Body Name: None
Water Source: Public
Waterfront Features: None
Directions
Take Satellite Blvd to Sugarloaf Pkwy. Turn onto Sugarloaf Club Drive and then a left onto Cypress Pond Pass. Right on Taylor Grady Terrace and the house is on the right.Listing Provided courtesy of Keller Williams Realty Atlanta Partners
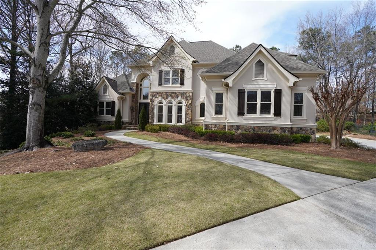
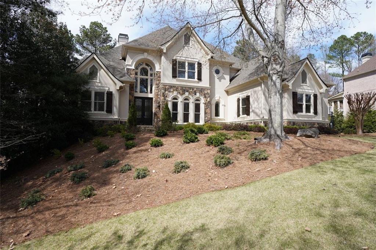
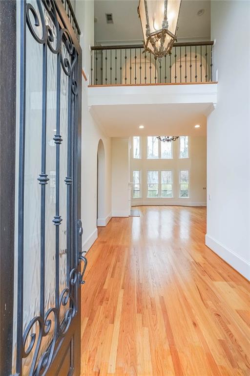
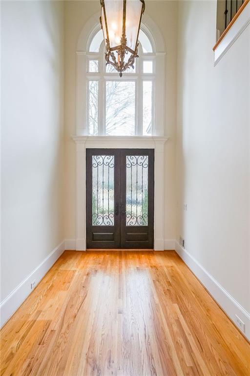
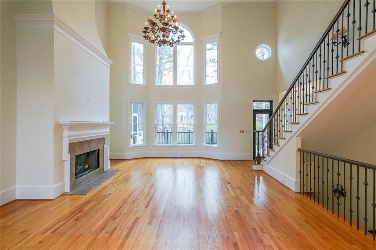
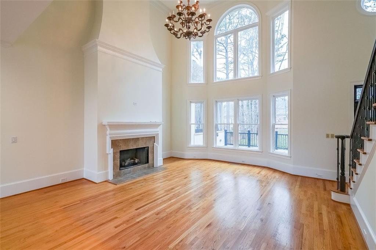
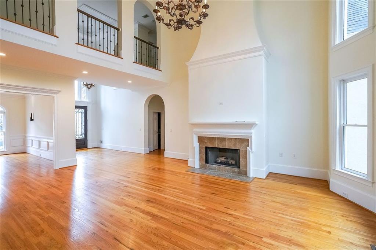
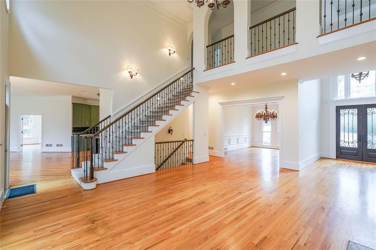
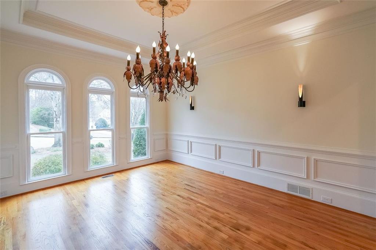
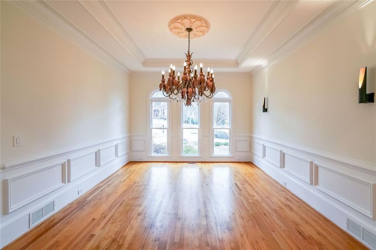
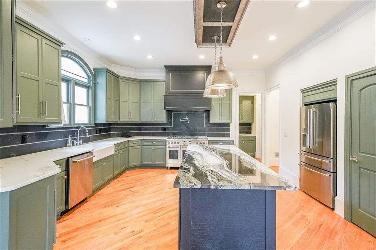
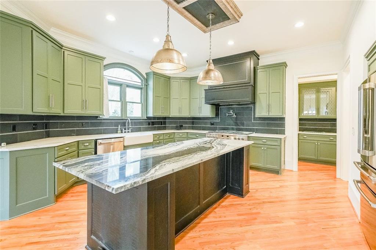
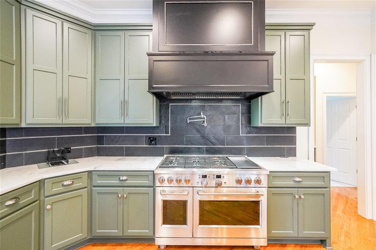
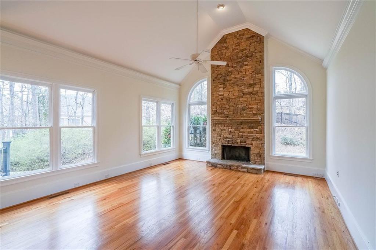
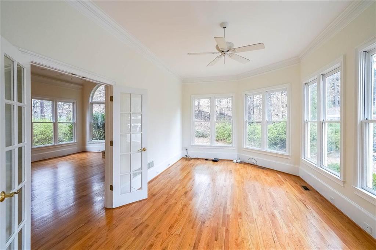
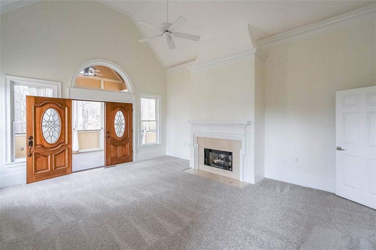
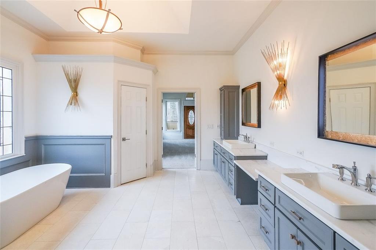
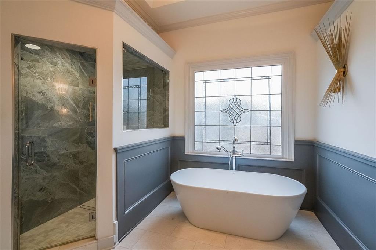
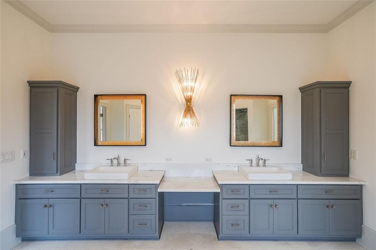
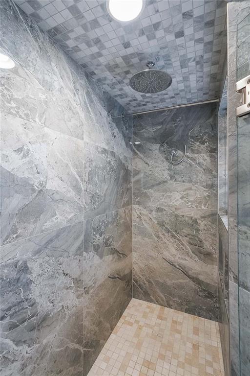
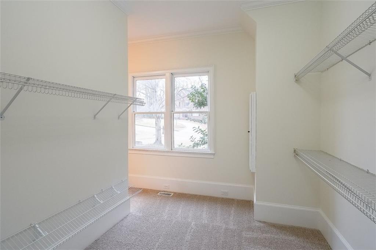
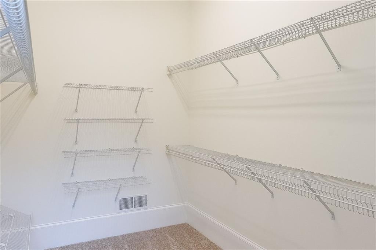
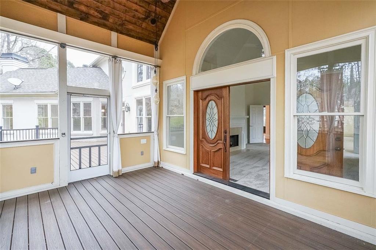
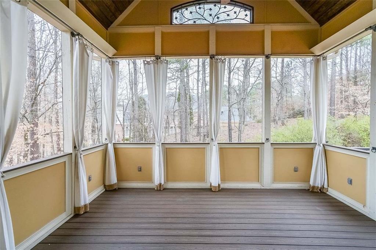
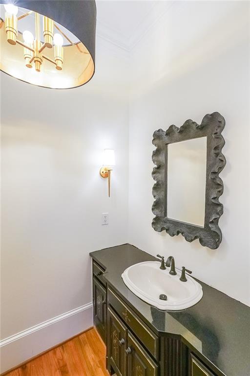
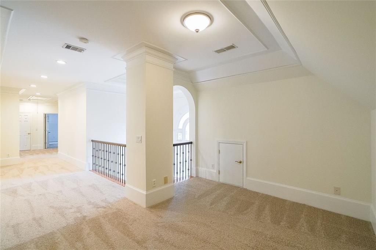
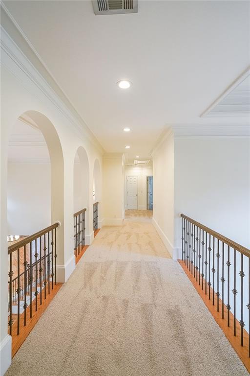
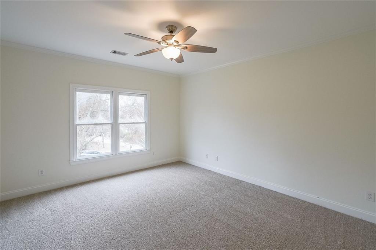
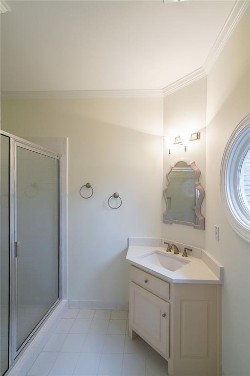
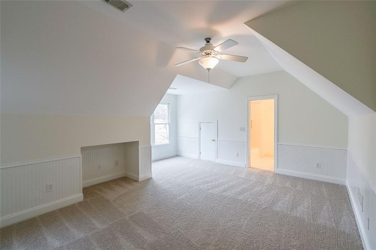
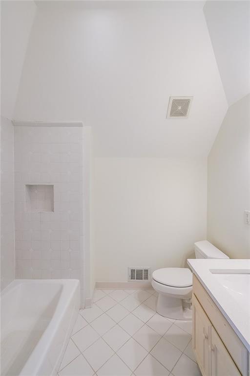
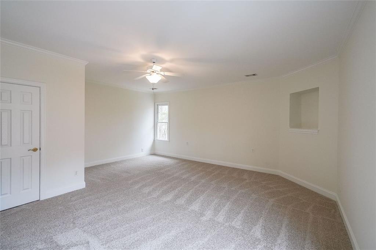
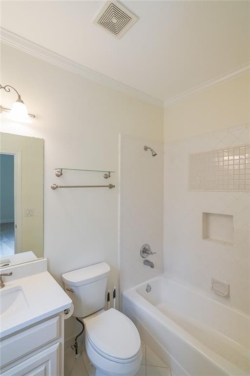
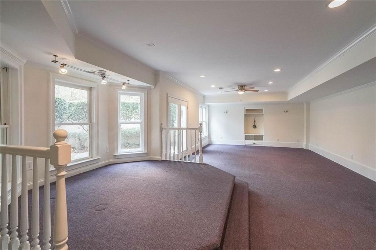
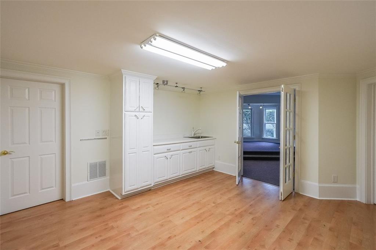
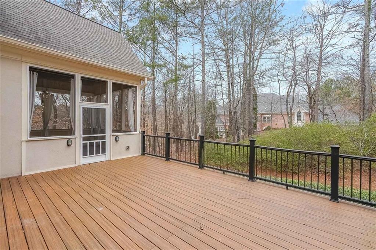
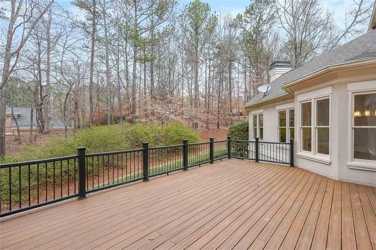
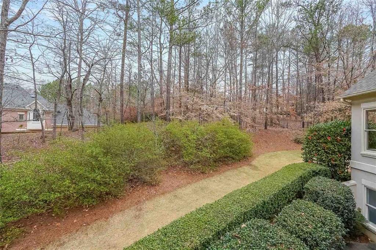
 Listings identified with the FMLS IDX logo come from
FMLS and are held by brokerage firms other than the owner of this website. The
listing brokerage is identified in any listing details. Information is deemed reliable
but is not guaranteed. If you believe any FMLS listing contains material that
infringes your copyrighted work please
Listings identified with the FMLS IDX logo come from
FMLS and are held by brokerage firms other than the owner of this website. The
listing brokerage is identified in any listing details. Information is deemed reliable
but is not guaranteed. If you believe any FMLS listing contains material that
infringes your copyrighted work please