Viewing Listing MLS# 7359220
Duluth, GA 30097
- 6Beds
- 5Full Baths
- N/AHalf Baths
- N/A SqFt
- 2004Year Built
- 0.39Acres
- MLS# 7359220
- Residential
- Single Family Residence
- Pending
- Approx Time on Market29 days
- AreaN/A
- CountyForsyth - GA
- SubdivisionSt Marlo Country Club
Overview
Luxury meets convenience in the prestigious St. Marlo Country Club community. This meticulously maintained residence is nestled in the top-rated Lambert High school district. From the moment you step through the front door, you will take note of the pristine condition and tasteful design. To the right, find a private office perfect for remote work, while to the left, a generous dining room awaits, complete with a butler's pantry. The heart of the home is the gourmet kitchen with granite countertops, painted cabinetry, and top-of-the-line appliances. A walk-in pantry keeps things organized while a mini mudroom helps manage clutter. The fireside keeping room, adjacent to the kitchen, is the central hub for daily life. Experience incredible spaciousness throughout this home. Upstairs, discover a luxurious primary suite with a sitting area, custom closet, and spa-like bath. Additional bedrooms and an expansive media room offer plenty of room for relaxation and entertainment. The fully renovated terrace level provides a great space for multi-generational living. Outside, enjoy the fenced backyard with plenty of room for pets and play. Extend your outdoor enjoyment with a underdeck system, extensive deck, outdoor lighting, and a sparkling pool and spa that create an oasis. Situated in a gated community, this home offers security and exclusivity while being close to shopping, dining, and major roads. Don't miss out on the chance to make this stunning property yours!
Association Fees / Info
Hoa: Yes
Hoa Fees Frequency: Annually
Hoa Fees: 3200
Community Features: Clubhouse, Country Club, Gated, Homeowners Assoc, Near Schools, Near Shopping, Playground, Pool, Sidewalks, Street Lights, Swim Team, Tennis Court(s)
Association Fee Includes: Reserve Fund, Security, Swim, Tennis
Bathroom Info
Main Bathroom Level: 1
Total Baths: 5.00
Fullbaths: 5
Room Bedroom Features: In-Law Floorplan, Oversized Master
Bedroom Info
Beds: 6
Building Info
Habitable Residence: Yes
Business Info
Equipment: Irrigation Equipment
Exterior Features
Fence: Back Yard, Wrought Iron
Patio and Porch: Covered, Deck, Front Porch, Patio
Exterior Features: Private Yard
Road Surface Type: Paved
Pool Private: No
County: Forsyth - GA
Acres: 0.39
Pool Desc: Gunite, Heated, In Ground
Fees / Restrictions
Financial
Original Price: $1,650,000
Owner Financing: Yes
Garage / Parking
Parking Features: Attached, Garage, Garage Door Opener, Garage Faces Side, Kitchen Level
Green / Env Info
Green Energy Generation: None
Handicap
Accessibility Features: None
Interior Features
Security Ftr: Security Gate, Security Guard, Security System Owned, Smoke Detector(s)
Fireplace Features: Family Room, Keeping Room, Master Bedroom
Levels: Three Or More
Appliances: Dishwasher, Disposal, Double Oven, Gas Cooktop, Microwave, Self Cleaning Oven
Laundry Features: Laundry Room, Main Level, Sink
Interior Features: Bookcases, Central Vacuum, Coffered Ceiling(s), Crown Molding, Entrance Foyer 2 Story, High Ceilings 10 ft Lower, High Ceilings 10 ft Main, Tray Ceiling(s), Vaulted Ceiling(s), Walk-In Closet(s)
Flooring: Carpet, Ceramic Tile, Hardwood
Spa Features: Private
Lot Info
Lot Size Source: Public Records
Lot Features: Back Yard, Front Yard, Landscaped, Sprinklers In Front, Sprinklers In Rear
Lot Size: x
Misc
Property Attached: No
Home Warranty: Yes
Open House
Other
Other Structures: Other
Property Info
Construction Materials: Brick 4 Sides
Year Built: 2,004
Property Condition: Resale
Roof: Composition, Shingle
Property Type: Residential Detached
Style: Craftsman, Traditional
Rental Info
Land Lease: Yes
Room Info
Kitchen Features: Breakfast Bar, Breakfast Room, Cabinets Other, Keeping Room, Kitchen Island, Pantry Walk-In, Second Kitchen, Stone Counters, View to Family Room
Room Master Bathroom Features: Double Vanity,Separate Tub/Shower,Vaulted Ceiling(
Room Dining Room Features: Butlers Pantry,Seats 12+
Special Features
Green Features: HVAC, Roof, Water Heater
Special Listing Conditions: None
Special Circumstances: None
Sqft Info
Building Area Total: 7510
Building Area Source: Owner
Tax Info
Tax Amount Annual: 8813
Tax Year: 2,023
Tax Parcel Letter: 183-000-139
Unit Info
Utilities / Hvac
Cool System: Ceiling Fan(s), Central Air, Electric, Zoned
Electric: 110 Volts
Heating: Forced Air, Natural Gas, Zoned
Utilities: Cable Available, Electricity Available, Natural Gas Available, Phone Available, Sewer Available, Underground Utilities, Water Available
Sewer: Public Sewer
Waterfront / Water
Water Body Name: None
Water Source: Public
Waterfront Features: None
Directions
141N to right on McGinnis Ferry. Left on Old Atlanta. Left into St Marlo. Follow St Marlo CC Pkwy to right on Merion Dr. First left on Merion Dr. Home down on right.Listing Provided courtesy of Atlanta Fine Homes Sotheby's International
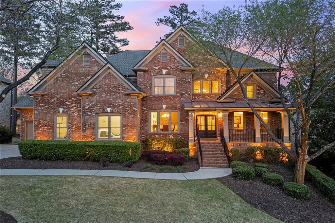
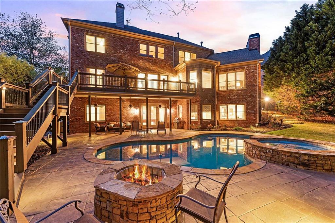
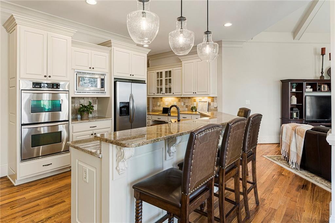
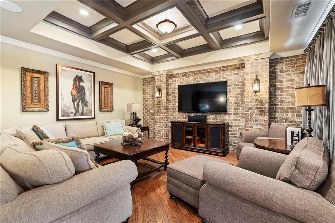
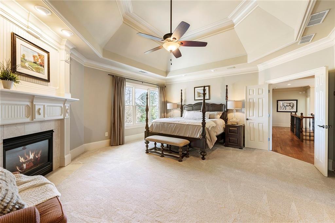
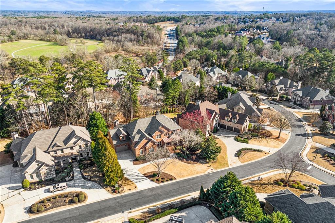
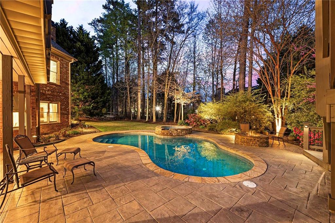
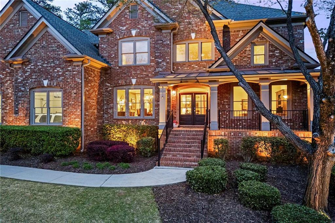
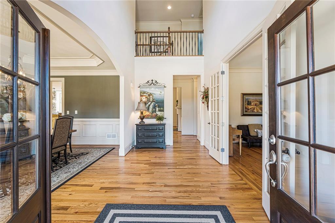
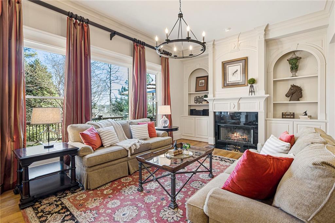
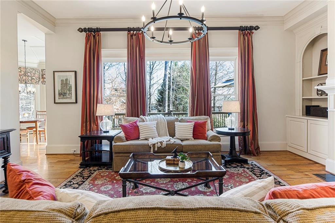
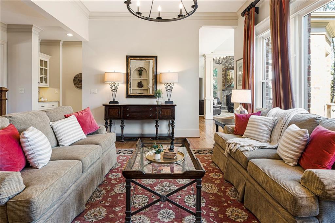
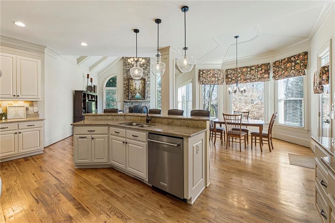
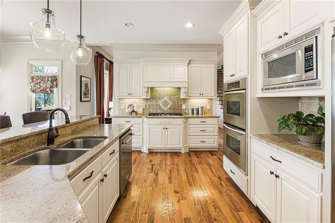
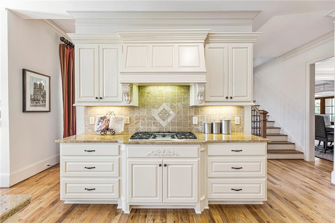
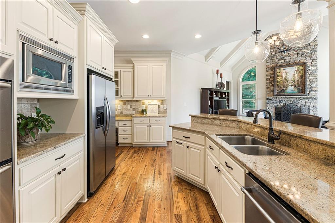
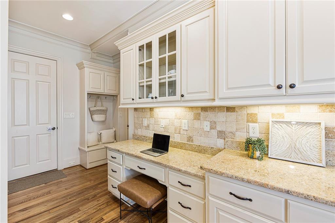
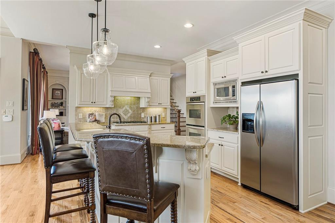
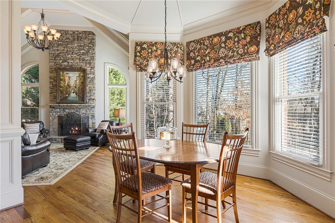
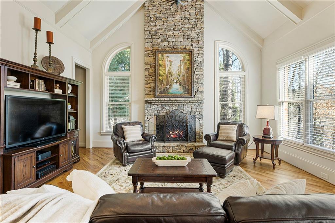
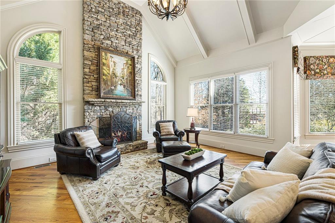
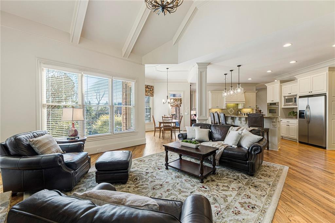
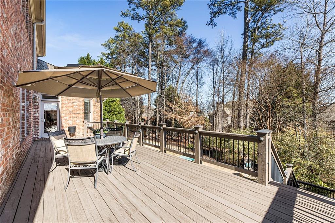
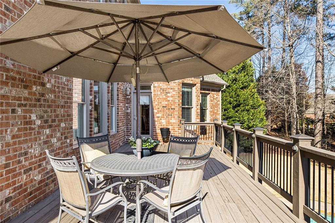
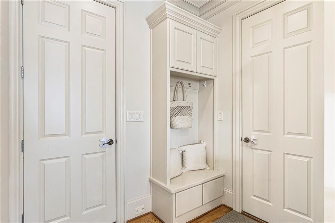
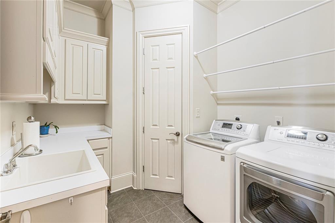
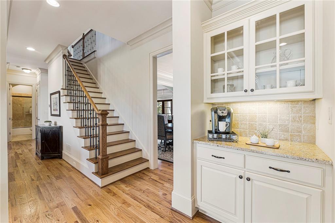
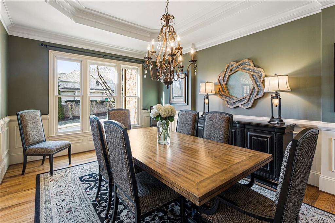
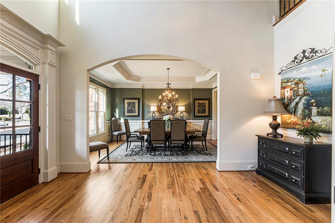
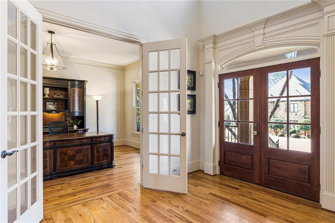
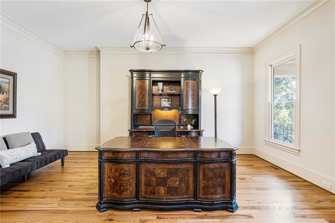
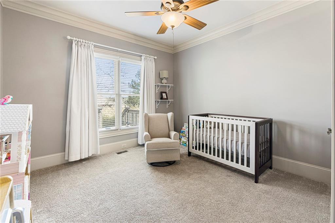
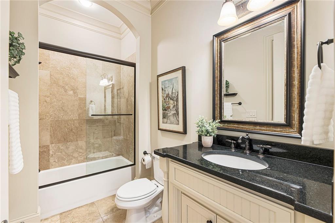
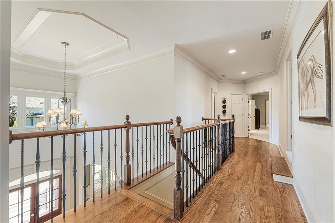
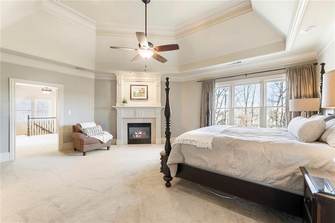
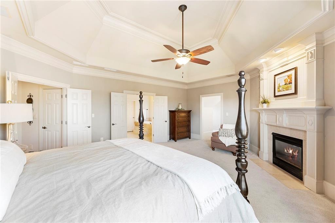
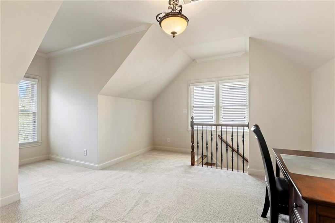
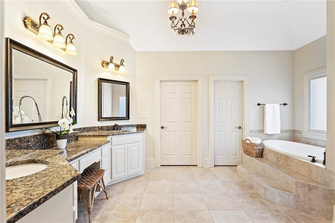
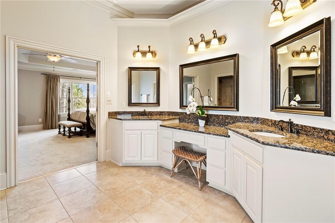
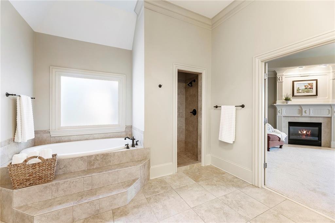
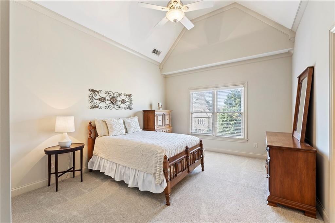
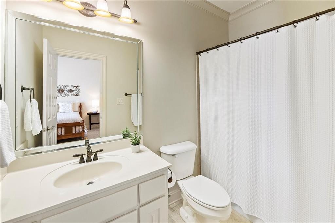
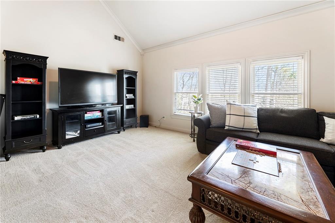
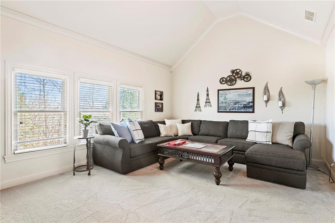
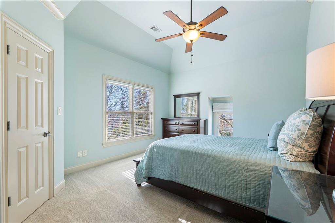
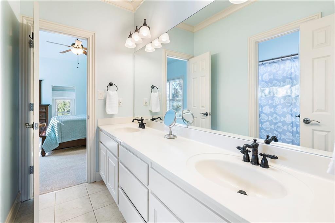
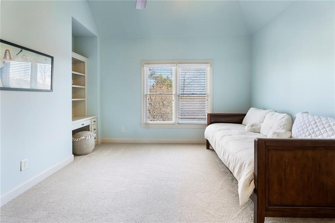
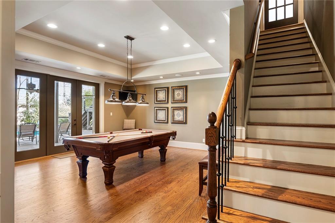
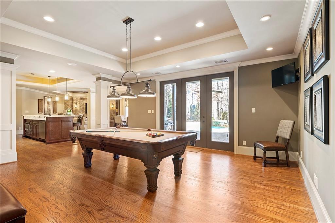
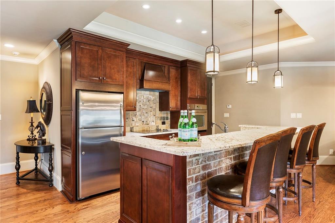
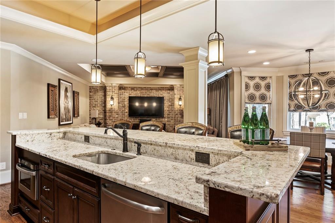
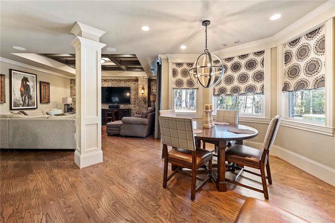
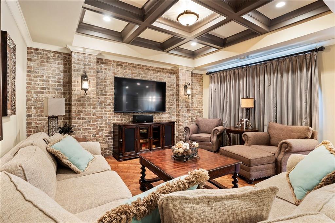
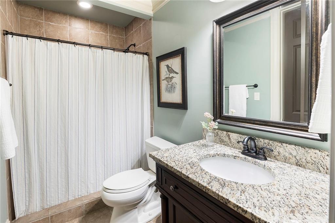
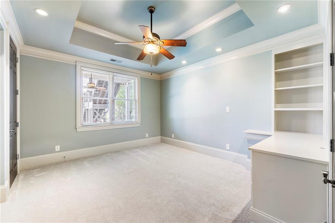
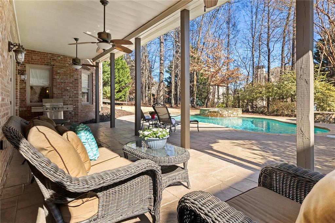
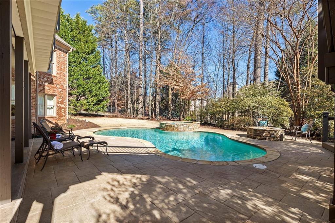
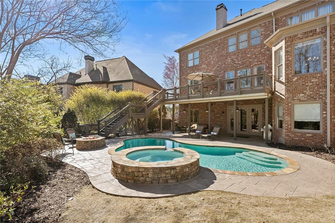
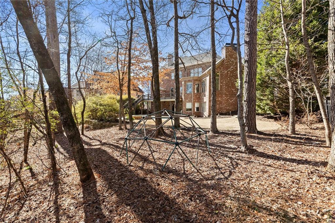
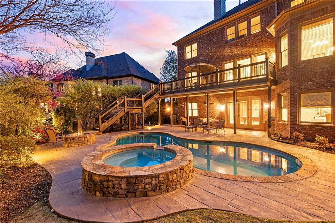
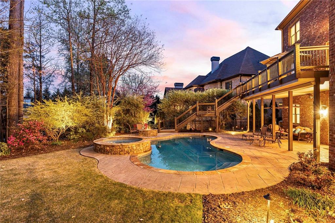
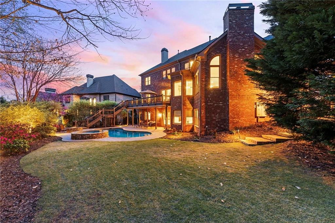
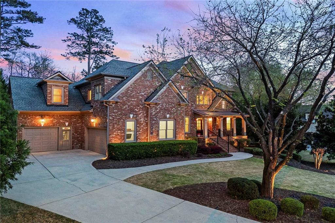
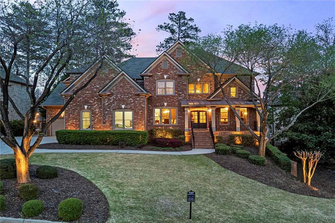
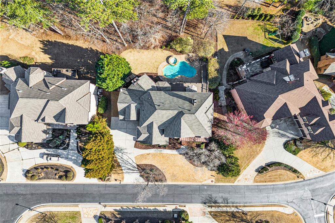
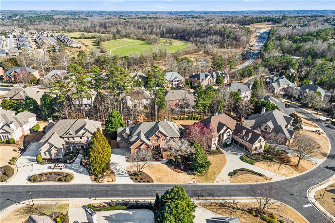
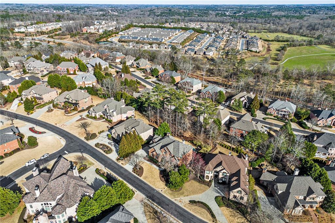
 Listings identified with the FMLS IDX logo come from
FMLS and are held by brokerage firms other than the owner of this website. The
listing brokerage is identified in any listing details. Information is deemed reliable
but is not guaranteed. If you believe any FMLS listing contains material that
infringes your copyrighted work please
Listings identified with the FMLS IDX logo come from
FMLS and are held by brokerage firms other than the owner of this website. The
listing brokerage is identified in any listing details. Information is deemed reliable
but is not guaranteed. If you believe any FMLS listing contains material that
infringes your copyrighted work please